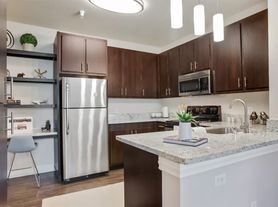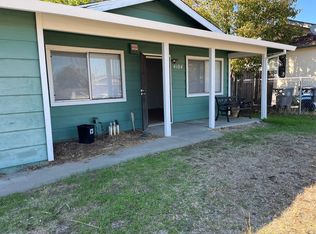Step into comfort and modern convenience with this spacious 4-bedroom, 2.5-bathroom home nestled in the desirable North Natomas community. Thoughtfully designed living space, this home offers a perfect blend of functionality, style, and location.
As you enter, you're welcomed by a bright, open-concept floor plan with abundant natural light, high ceilings, and tasteful finishes throughout. The main level features a generous living and dining area, ideal for both entertaining and everyday living. The kitchen is a true highlight, offering granite countertops, a large island with seating, stainless steel appliances, ample cabinetry, and a walk-in pantry for all your storage needs.
Upstairs, you'll find four well-appointed bedrooms, including a spacious primary suite with a walk-in closet and an en-suite bathroom featuring dual vanities, a soaking tub, and a separate shower. A convenient upstairs laundry room and a second full bathroom add to the home's thoughtful layout.
Enjoy low-maintenance outdoor living with a private backyardperfect for weekend barbecues or simply relaxing after a long day. The attached two-car garage offers additional storage and easy access.
Located just minutes from parks, top-rated schools, shopping centers, and major freeways, this home provides easy access to downtown Sacramento, the airport, and everything the area has to offer.
House for rent
$2,750/mo
4060 Beechcraft Way, Sacramento, CA 95834
4beds
1,707sqft
Price may not include required fees and charges.
Single family residence
Available now
No pets
-- A/C
-- Laundry
-- Parking
-- Heating
What's special
Private backyardAbundant natural lightSpacious primary suiteUpstairs laundry roomHigh ceilingsBright open-concept floor planStainless steel appliances
- 5 days |
- -- |
- -- |
Travel times
Zillow can help you save for your dream home
With a 6% savings match, a first-time homebuyer savings account is designed to help you reach your down payment goals faster.
Offer exclusive to Foyer+; Terms apply. Details on landing page.
Facts & features
Interior
Bedrooms & bathrooms
- Bedrooms: 4
- Bathrooms: 3
- Full bathrooms: 2
- 1/2 bathrooms: 1
Features
- Walk In Closet
Interior area
- Total interior livable area: 1,707 sqft
Property
Parking
- Details: Contact manager
Features
- Exterior features: Walk In Closet
Details
- Parcel number: 22523600290000
Construction
Type & style
- Home type: SingleFamily
- Property subtype: Single Family Residence
Community & HOA
Location
- Region: Sacramento
Financial & listing details
- Lease term: Contact For Details
Price history
| Date | Event | Price |
|---|---|---|
| 10/19/2025 | Price change | $2,750-3.5%$2/sqft |
Source: Zillow Rentals | ||
| 10/2/2025 | Listed for rent | $2,850$2/sqft |
Source: Zillow Rentals | ||
| 9/3/2020 | Sold | $407,500$239/sqft |
Source: Public Record | ||

