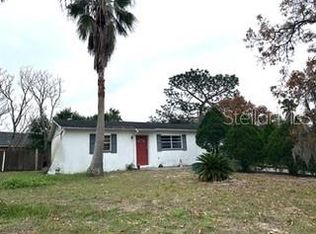AMAZING REHABBED PROPERTY, AWESOME NEW KITCHEN WITH NEW GRANITE COUNTER TOP, NEW ROOF, NEW PAINT IN & OUT, NEW LAMINATE WOOD FLOORS, NEW TILE, NEW DOORS, YOU GOT TO COME TO SEE IT TODAY. All information provided is not guaranteed and buyer should verify all information. Land, Site, and Tax Information.
This property is off market, which means it's not currently listed for sale or rent on Zillow. This may be different from what's available on other websites or public sources.
