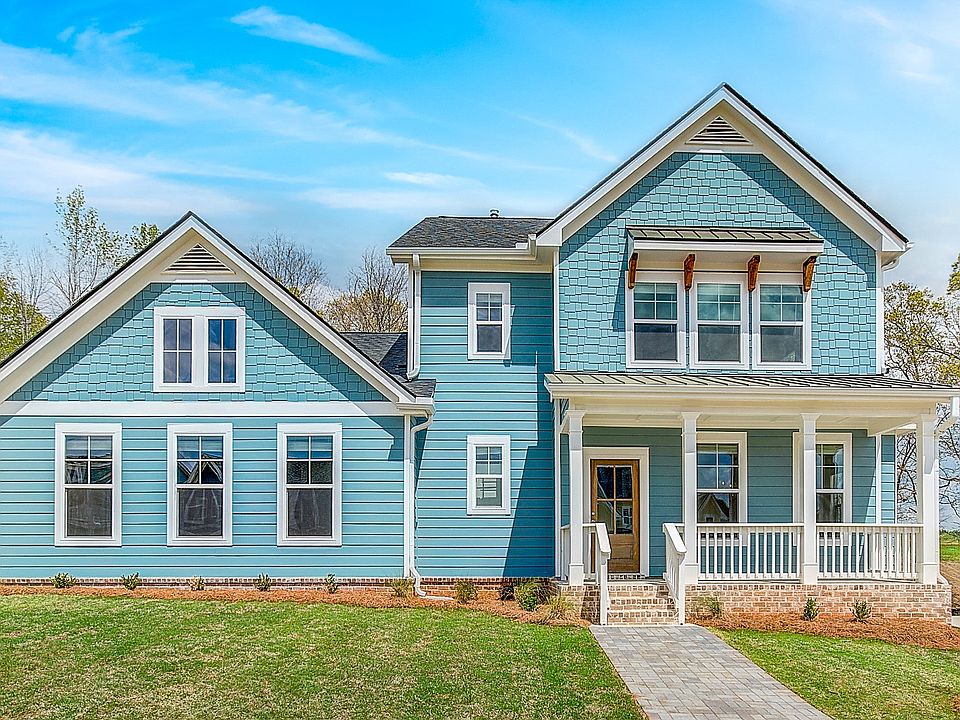Nestled in a sought-after community, the Addison plan on Homesite 135 by DRB Homes offers the perfect blend of modern elegance and functional living. This stunning new construction home features 4 bedrooms and 2.5 baths, highlighted by a luxurious primary suite on the main level, complete with a spa-like bathroom, tile shower, soaking tub, and expansive walk-in closet. The gourmet kitchen is a chef's dream, boasting a large quartz island, stainless steel appliances, ample cabinetry, and a spacious pantry. Upstairs, three additional bedrooms and a versatile loft provide plenty of space for relaxation or productivity. A 3-car garage ensures convenience and extra storage. Beyond the home, the community offers resort-style amenities, including a sparkling pool, tennis courts, scenic walking trails, and well-lit sidewalks, fostering a vibrant and welcoming atmosphere. Don't miss the opportunity to make this exceptional home yours! Please note: If the buyer is represented by a broker/agent, DRB REQUIRES the buyer's broker/agent to be present during the initial meeting with DRB's sales personnel to ensure proper representation.
Active
$499,993
4060 Andover Cir, McDonough, GA 30252
4beds
2,760sqft
Single Family Residence
Built in 2025
-- sqft lot
$499,700 Zestimate®
$181/sqft
$54/mo HOA
What's special
Sparkling poolLuxurious primary suiteVersatile loftScenic walking trailsLarge quartz islandStainless steel appliancesSpacious pantry
- 6 days
- on Zillow |
- 247 |
- 23 |
Zillow last checked: 7 hours ago
Listing updated: May 13, 2025 at 07:43am
Listed by:
DRB Team Listings 770-284-4661,
DRB Group Georgia LLC
Source: GAMLS,MLS#: 10521052
Travel times
Schedule tour
Select your preferred tour type — either in-person or real-time video tour — then discuss available options with the builder representative you're connected with.
Select a date
Facts & features
Interior
Bedrooms & bathrooms
- Bedrooms: 4
- Bathrooms: 3
- Full bathrooms: 2
- 1/2 bathrooms: 1
- Main level bathrooms: 1
- Main level bedrooms: 1
Rooms
- Room types: Laundry, Loft
Kitchen
- Features: Breakfast Area, Country Kitchen, Kitchen Island, Solid Surface Counters, Walk-in Pantry
Heating
- Central, Electric, Heat Pump, Zoned
Cooling
- Central Air, Electric, Zoned
Appliances
- Included: Dishwasher, Disposal, Electric Water Heater, Microwave
- Laundry: Mud Room
Features
- High Ceilings, Master Downstairs, Vaulted Ceiling(s), Walk-In Closet(s)
- Flooring: Carpet, Laminate, Tile
- Windows: Bay Window(s), Double Pane Windows
- Basement: None
- Attic: Pull Down Stairs
- Number of fireplaces: 1
- Fireplace features: Factory Built
- Common walls with other units/homes: No Common Walls
Interior area
- Total structure area: 2,760
- Total interior livable area: 2,760 sqft
- Finished area above ground: 2,760
- Finished area below ground: 0
Video & virtual tour
Property
Parking
- Total spaces: 3
- Parking features: Attached, Garage, Garage Door Opener, Kitchen Level
- Has attached garage: Yes
Features
- Levels: Two
- Stories: 2
- Patio & porch: Patio
- Body of water: None
Lot
- Features: Level
Details
- Parcel number: 105C01135000
Construction
Type & style
- Home type: SingleFamily
- Architectural style: Craftsman
- Property subtype: Single Family Residence
Materials
- Concrete
- Foundation: Slab
- Roof: Composition
Condition
- New Construction
- New construction: Yes
- Year built: 2025
Details
- Builder name: DRB Homes
Utilities & green energy
- Electric: 220 Volts
- Sewer: Public Sewer
- Water: Public
- Utilities for property: Cable Available, Electricity Available, High Speed Internet, Natural Gas Available, Phone Available, Underground Utilities, Water Available
Community & HOA
Community
- Features: Park, Pool, Sidewalks, Street Lights, Tennis Court(s)
- Security: Carbon Monoxide Detector(s)
- Subdivision: Brush Arbor
HOA
- Has HOA: Yes
- Services included: Maintenance Grounds, Reserve Fund, Swimming, Tennis
- HOA fee: $650 annually
Location
- Region: Mcdonough
Financial & listing details
- Price per square foot: $181/sqft
- Tax assessed value: $65,000
- Annual tax amount: $750
- Date on market: 5/13/2025
- Listing agreement: Exclusive Right To Sell
- Listing terms: Cash,Conventional,FHA,VA Loan
- Electric utility on property: Yes
About the community
PoolTennisBasketballTrails+ 1 more
McDonough's only new home, boutique community with wrap-around porches, unique elevations with Southern elegance and well-appointed finishes.
Welcome to Brush Arbor, a charming and established community in McDonough, GA, that embodies the essence of American living. Discover unique new homes featuring innovative designs with 3-4 bedrooms, 2.5+ baths and 2-3 car garages. Enjoy gourmet kitchens, spacious primary suites, luxurious bathrooms and beautiful front porches. Plus, we have plans with primary suites on the main floor. Brush Arbor offers well-maintained community amenities, including a pool, clubhouse, and sports courts along with many social gatherings throughout the year.
Brush Arbor's prime location near downtown McDonough puts you just moments from local dining and shopping. Plus, with seamless access to I-75, commuting to Atlanta is fast and convenient.
Don't miss the opportunity to be a part of this exceptional community, limited homesites remain! Your dream home awaits at Brush Arbor.
Source: DRB Homes

