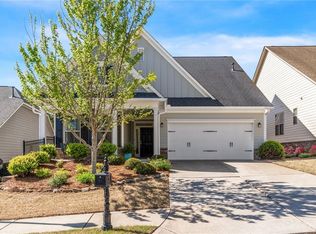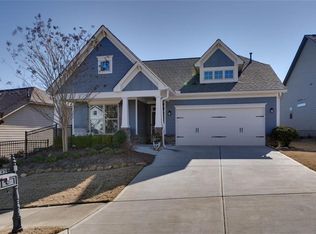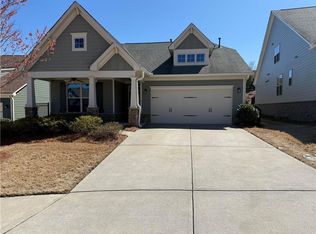Closed
$520,000
406 Windy Ridge Way, Canton, GA 30114
2beds
1,844sqft
Single Family Residence, Residential
Built in 2016
7,405.2 Square Feet Lot
$521,400 Zestimate®
$282/sqft
$2,303 Estimated rent
Home value
$521,400
$495,000 - $547,000
$2,303/mo
Zestimate® history
Loading...
Owner options
Explore your selling options
What's special
Popular Soleil Emerson floor plan is move in ready and immediately available. This 2 bedroom, 2 bath home plus office has hardwood floors throughout all living areas, beautiful granite counters perfect for entertaining, black stainless appliances, double ovens, customized pantry, and large eat-in kitchen, perfect for those who no longer need a formal dining room. Note the 11 foot ceilings in major living areas. The home has many extra custom touches you must see to appreciate, note the tile work in the guest and primary baths, and extra stone work outside. The primary bedroom features a bay window, spa-like bath with double vanities, additional hand-held shower head and customized closet. This lovely home also boasts a 3 ft. garage extension with extra storage built-in, a remote-controlled awning and an inviting covered porch with extended patio that looks out onto a private backyard landscaped with seasonal vegetation. The home has been freshly painted on the interior and recently painted on the exterior, and carpets cleaned. All of the appliances remain with the house so you can just move in and start enjoying the fabulous lifestyle this award-winning neighborhood offers. The community is spread over 500 acres and has two full time activities directors, a racquet club teaching pro who is certified in both tennis and pickleball and a fitness director. This staff provides countless ways to keep the residents active socially and physically. Come join in the fun!
Zillow last checked: 8 hours ago
Listing updated: May 10, 2024 at 12:09am
Listing Provided by:
BRENDA LAIRD,
Berkshire Hathaway HomeServices Georgia Properties
Bought with:
BRENDA LAIRD, 322552
Berkshire Hathaway HomeServices Georgia Properties
Source: FMLS GA,MLS#: 7343622
Facts & features
Interior
Bedrooms & bathrooms
- Bedrooms: 2
- Bathrooms: 2
- Full bathrooms: 2
- Main level bathrooms: 2
- Main level bedrooms: 2
Primary bedroom
- Features: Master on Main, Oversized Master
- Level: Master on Main, Oversized Master
Bedroom
- Features: Master on Main, Oversized Master
Primary bathroom
- Features: Double Vanity, Shower Only
Dining room
- Features: None
Kitchen
- Features: Breakfast Bar, Breakfast Room, Cabinets Stain, Eat-in Kitchen, Pantry Walk-In, Stone Counters, View to Family Room
Heating
- Forced Air, Natural Gas
Cooling
- Ceiling Fan(s), Central Air, Electric
Appliances
- Included: Dishwasher, Disposal, Double Oven, Dryer, Gas Range, Gas Water Heater, Microwave, Refrigerator, Self Cleaning Oven, Washer
- Laundry: Laundry Room, Main Level
Features
- Crown Molding, Double Vanity, Entrance Foyer, High Ceilings 10 ft Main, High Speed Internet, Tray Ceiling(s), Walk-In Closet(s)
- Flooring: Carpet, Ceramic Tile, Hardwood
- Windows: Bay Window(s), Insulated Windows, Shutters
- Basement: None
- Attic: Pull Down Stairs
- Has fireplace: No
- Fireplace features: None
- Common walls with other units/homes: No Common Walls
Interior area
- Total structure area: 1,844
- Total interior livable area: 1,844 sqft
- Finished area above ground: 1,844
- Finished area below ground: 0
Property
Parking
- Total spaces: 2
- Parking features: Driveway, Garage, Garage Door Opener, Garage Faces Front, Kitchen Level
- Garage spaces: 2
- Has uncovered spaces: Yes
Accessibility
- Accessibility features: Grip-Accessible Features
Features
- Levels: One
- Stories: 1
- Patio & porch: Covered, Front Porch, Patio, Rear Porch
- Exterior features: Awning(s), Private Yard
- Pool features: None
- Spa features: Community, Community
- Fencing: None
- Has view: Yes
- View description: Trees/Woods
- Waterfront features: None
- Body of water: None
Lot
- Size: 7,405 sqft
- Dimensions: 50x150
- Features: Back Yard, Front Yard, Landscaped, Private, Sprinklers In Front, Sprinklers In Rear
Details
- Additional structures: None
- Parcel number: 14N10E 124
- Other equipment: Irrigation Equipment
- Horse amenities: None
Construction
Type & style
- Home type: SingleFamily
- Architectural style: Craftsman,Ranch
- Property subtype: Single Family Residence, Residential
Materials
- Cement Siding, Stone
- Foundation: Slab
- Roof: Composition
Condition
- Resale
- New construction: No
- Year built: 2016
Utilities & green energy
- Electric: 110 Volts, 220 Volts
- Sewer: Public Sewer
- Water: Public
- Utilities for property: Cable Available, Electricity Available, Natural Gas Available, Phone Available, Sewer Available, Underground Utilities, Water Available
Green energy
- Energy efficient items: Insulation, Windows
- Energy generation: None
Community & neighborhood
Security
- Security features: Carbon Monoxide Detector(s), Secured Garage/Parking, Security Gate, Security Guard, Security Service, Security System Owned, Smoke Detector(s)
Community
- Community features: Catering Kitchen, Clubhouse, Fishing, Fitness Center, Gated, Homeowners Assoc, Pickleball, Pool, Sauna, Sidewalks
Senior living
- Senior community: Yes
Location
- Region: Canton
- Subdivision: Soleil Laurel Canyon
HOA & financial
HOA
- Has HOA: Yes
- HOA fee: $4,884 annually
- Services included: Cable TV, Maintenance Grounds, Reserve Fund, Security, Swim, Tennis, Trash
- Association phone: 678-493-5710
Other
Other facts
- Listing terms: Cash,Conventional,FHA,VA Loan
- Road surface type: Paved
Price history
| Date | Event | Price |
|---|---|---|
| 5/3/2024 | Sold | $520,000-2.8%$282/sqft |
Source: | ||
| 3/24/2024 | Pending sale | $535,000$290/sqft |
Source: | ||
| 2/28/2024 | Listed for sale | $535,000$290/sqft |
Source: | ||
Public tax history
| Year | Property taxes | Tax assessment |
|---|---|---|
| 2024 | $1,062 +4.2% | $200,560 +3.7% |
| 2023 | $1,019 +22.8% | $193,440 +20.5% |
| 2022 | $830 +13% | $160,560 +16.2% |
Find assessor info on the county website
Neighborhood: 30114
Nearby schools
GreatSchools rating
- 6/10R. M. Moore Elementary SchoolGrades: PK-5Distance: 5.4 mi
- 7/10Teasley Middle SchoolGrades: 6-8Distance: 1.7 mi
- 7/10Cherokee High SchoolGrades: 9-12Distance: 2.1 mi
Schools provided by the listing agent
- Elementary: R.M. Moore
- Middle: Teasley
- High: Cherokee
Source: FMLS GA. This data may not be complete. We recommend contacting the local school district to confirm school assignments for this home.
Get a cash offer in 3 minutes
Find out how much your home could sell for in as little as 3 minutes with a no-obligation cash offer.
Estimated market value
$521,400
Get a cash offer in 3 minutes
Find out how much your home could sell for in as little as 3 minutes with a no-obligation cash offer.
Estimated market value
$521,400


