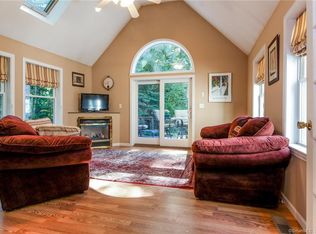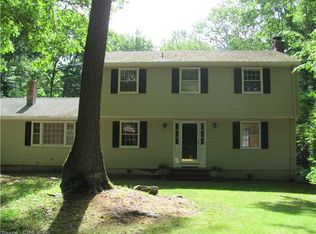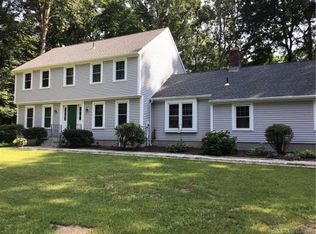Thoughtfully designed and expansive home intended for today's lifestyle. Open floor plan includes great room with floor to ceiling windows and French door opening to 14 x 45' deck. Wonderful remodeled kitchen with top/line appliances and great seating area with built-ins. Game room with fireplace could also be formal Dining Room. Four-season sun room also opens to deck. Second level offers large Master Bedroom suite with 9+ foot ceilings, tiled luxury bath, huge walk-in closet and 12 x 8 office. 4 additional bedrooms with two remodeled baths complete the ample second floor living space. A large mud room with built-in storage connects the main house to a wonderful post and beam 2-car garage building with 23 x 23 storage area above. Well-located with great proximity to all of the town's amenities and situated on a lovely landscaped acre of land this is a home that should be included on every tour!
This property is off market, which means it's not currently listed for sale or rent on Zillow. This may be different from what's available on other websites or public sources.


