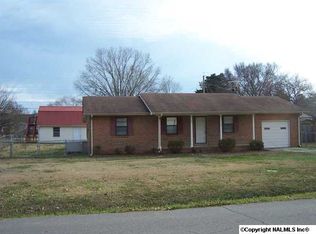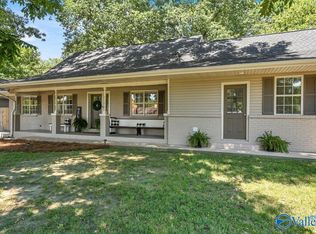Sold for $234,000
$234,000
406 Walker Rd SW, Hartselle, AL 35640
3beds
1,514sqft
Single Family Residence
Built in 1972
0.34 Acres Lot
$232,100 Zestimate®
$155/sqft
$1,328 Estimated rent
Home value
$232,100
$186,000 - $288,000
$1,328/mo
Zestimate® history
Loading...
Owner options
Explore your selling options
What's special
Soaring ceilings, a dual fireplace, and an open living area, creates an enjoyable space for activities or relaxation. The kitchen with an abundance of counterspace, deep drawers, gas stove and tile back splash, makes a gourmet cook delight. Soft red roses surround the custom patio, enclosed with private pvc fencing and shaded with mature trees. There is 2-car garage and a 10x24 storage garage which is all situated on a spacious corner lot.
Zillow last checked: 8 hours ago
Listing updated: June 16, 2025 at 02:14pm
Listed by:
Becky DeMike 256-227-4412,
MarMac Real Estate
Bought with:
Aleah Richards, 139766
MarMac Real Estate-Cullman
Source: ValleyMLS,MLS#: 21889080
Facts & features
Interior
Bedrooms & bathrooms
- Bedrooms: 3
- Bathrooms: 2
- Full bathrooms: 1
- 3/4 bathrooms: 1
Primary bedroom
- Features: Ceiling Fan(s), Walk-In Closet(s), Wood Floor
- Level: First
- Area: 132
- Dimensions: 11 x 12
Bedroom 2
- Features: Ceiling Fan(s), Wood Floor
- Level: First
- Area: 110
- Dimensions: 10 x 11
Bedroom 3
- Features: Ceiling Fan(s), Wood Floor
- Level: First
- Area: 110
- Dimensions: 10 x 11
Dining room
- Features: 10’ + Ceiling, Wood Floor
- Level: First
- Area: 90
- Dimensions: 9 x 10
Kitchen
- Features: Pantry, Wood Floor
- Level: First
- Area: 140
- Dimensions: 7 x 20
Living room
- Features: 10’ + Ceiling, Ceiling Fan(s), Fireplace, Vaulted Ceiling(s), Wood Floor
- Level: First
- Area: 209
- Dimensions: 11 x 19
Laundry room
- Features: Built-in Features, Vinyl
- Level: First
- Area: 78
- Dimensions: 6 x 13
Heating
- Central 1, Electric
Cooling
- Central 1, Electric
Features
- Basement: Crawl Space
- Number of fireplaces: 2
- Fireplace features: Gas Log, Two
Interior area
- Total interior livable area: 1,514 sqft
Property
Parking
- Parking features: Driveway-Concrete, Garage-Attached, Garage-Detached, Garage Door Opener, Garage Faces Side, Garage-Two Car, Workshop in Garage, Parking Pad, Corner Lot
Features
- Patio & porch: Front Porch, Patio
Lot
- Size: 0.34 Acres
- Dimensions: 100 x 140
Details
- Parcel number: 1506233003005.000
Construction
Type & style
- Home type: SingleFamily
- Architectural style: Contemporary
- Property subtype: Single Family Residence
Condition
- New construction: No
- Year built: 1972
Utilities & green energy
- Sewer: Public Sewer
- Water: Public
Community & neighborhood
Location
- Region: Hartselle
- Subdivision: South Park Estates
Price history
| Date | Event | Price |
|---|---|---|
| 6/16/2025 | Sold | $234,000+1.8%$155/sqft |
Source: | ||
| 5/19/2025 | Pending sale | $229,900$152/sqft |
Source: | ||
| 5/15/2025 | Listed for sale | $229,900+96.5%$152/sqft |
Source: | ||
| 8/12/2016 | Sold | $117,000-1.9%$77/sqft |
Source: | ||
| 6/24/2016 | Listed for sale | $119,223+122.8%$79/sqft |
Source: Re/Max Platinum-Pt.Mallard Pkw #1047977 Report a problem | ||
Public tax history
| Year | Property taxes | Tax assessment |
|---|---|---|
| 2024 | -- | $1,920 |
| 2023 | -- | $1,920 |
| 2022 | -- | $1,920 +9.1% |
Find assessor info on the county website
Neighborhood: 35640
Nearby schools
GreatSchools rating
- 7/10Hartselle Intermediate SchoolGrades: 5-6Distance: 1.1 mi
- 10/10Hartselle Jr High SchoolGrades: 7-8Distance: 2.4 mi
- 8/10Hartselle High SchoolGrades: 9-12Distance: 2.7 mi
Schools provided by the listing agent
- Elementary: Barkley Bridge
- Middle: Hartselle Junior High
- High: Hartselle
Source: ValleyMLS. This data may not be complete. We recommend contacting the local school district to confirm school assignments for this home.

Get pre-qualified for a loan
At Zillow Home Loans, we can pre-qualify you in as little as 5 minutes with no impact to your credit score.An equal housing lender. NMLS #10287.


