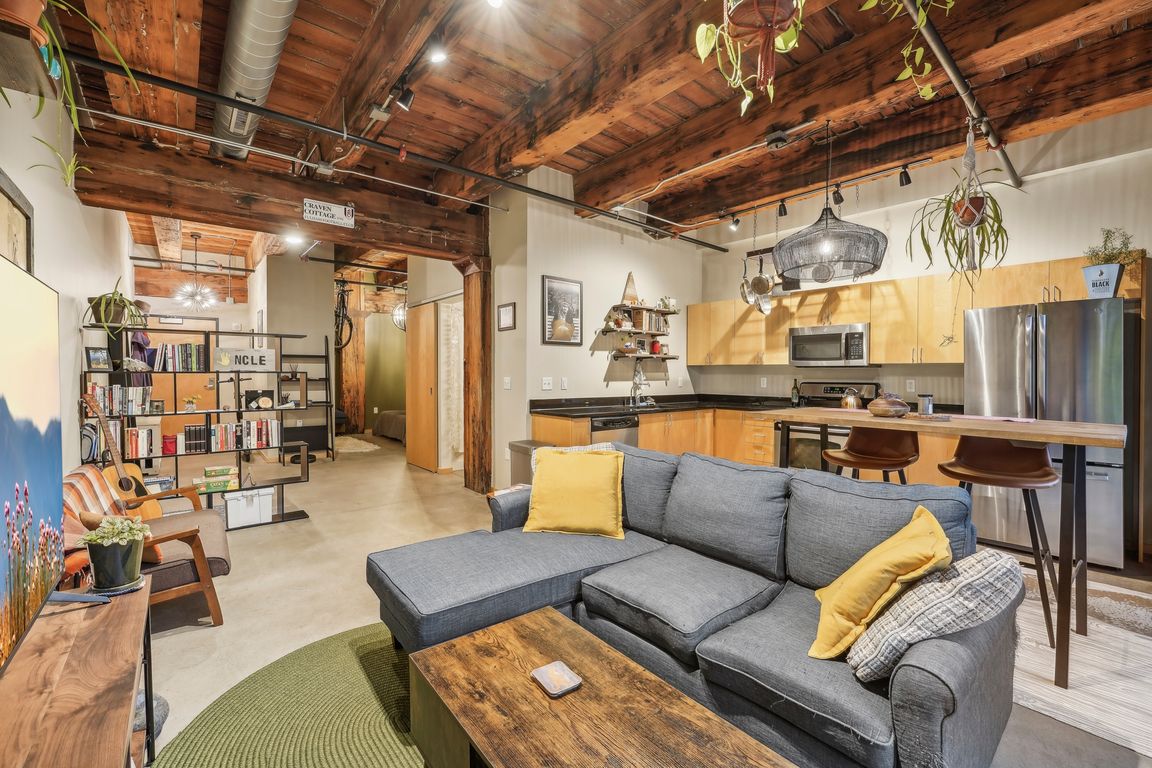Open: Thu 4pm-6pm

ActivePrice cut: $1K (9/5)
$199,000
1beds
720sqft
406 Wacouta St UNIT 308, Saint Paul, MN 55101
1beds
720sqft
High rise
Built in 1905
1 Attached garage space
$276 price/sqft
$673 monthly HOA fee
What's special
Ample storage spaceBuilt in closet systemOriginal exposed wood beamsStainless steel appliancesUpdated bathroomPrivate patio
Experience the best of urban living in the heart of Lowertown at the historic River Lofts Building. This bright and sunny loft blends modern sophistication with industrial charm, featuring original exposed wood beams, brick, and concrete floors throughout. Enjoy stunning views of Mears Park right outside your window, while being just ...
- 212 days |
- 300 |
- 15 |
Source: NorthstarMLS as distributed by MLS GRID,MLS#: 6707205
Travel times
Kitchen
Living Room
Bedroom
Zillow last checked: 8 hours ago
Listing updated: November 11, 2025 at 01:43pm
Listed by:
Jennifer Conklin 763-290-0250,
BRIX Real Estate
Source: NorthstarMLS as distributed by MLS GRID,MLS#: 6707205
Facts & features
Interior
Bedrooms & bathrooms
- Bedrooms: 1
- Bathrooms: 1
- Full bathrooms: 1
Rooms
- Room types: Living Room, Dining Room, Bedroom 1, Kitchen, Foyer, Bathroom
Bedroom 1
- Level: Main
- Area: 132 Square Feet
- Dimensions: 12x11
Bathroom
- Level: Main
- Area: 81 Square Feet
- Dimensions: 9x9
Dining room
- Level: Main
- Area: 130 Square Feet
- Dimensions: 13x10
Foyer
- Level: Main
- Area: 40 Square Feet
- Dimensions: 8x5
Kitchen
- Level: Main
- Area: 144 Square Feet
- Dimensions: 16x9
Living room
- Level: Main
- Area: 154 Square Feet
- Dimensions: 14x11
Heating
- Forced Air
Cooling
- Central Air
Appliances
- Included: Dishwasher, Dryer, Microwave, Range, Refrigerator, Washer
Features
- Basement: None
Interior area
- Total structure area: 720
- Total interior livable area: 720 sqft
- Finished area above ground: 720
- Finished area below ground: 0
Video & virtual tour
Property
Parking
- Total spaces: 1
- Parking features: Assigned, Attached, Covered, More Parking Onsite for Fee
- Attached garage spaces: 1
Accessibility
- Accessibility features: Accessible Elevator Installed, Accessible Approach with Ramp
Features
- Levels: One
- Stories: 1
- Pool features: None
Lot
- Size: 871.2 Square Feet
- Features: Near Public Transit
Details
- Foundation area: 720
- Parcel number: 312922440659
- Zoning description: Residential-Single Family
Construction
Type & style
- Home type: Condo
- Property subtype: High Rise
- Attached to another structure: Yes
Materials
- Brick/Stone
- Roof: Flat
Condition
- Age of Property: 120
- New construction: No
- Year built: 1905
Utilities & green energy
- Electric: Circuit Breakers
- Gas: Natural Gas
- Sewer: City Sewer/Connected
- Water: City Water/Connected
Community & HOA
Community
- Security: Fire Sprinkler System
- Subdivision: Cic 687 River Park Lofts Condo
HOA
- Has HOA: Yes
- Amenities included: Concrete Floors & Walls, Fire Sprinkler System, Patio, Security
- Services included: Air Conditioning, Maintenance Structure, Hazard Insurance, Heating, Lawn Care, Maintenance Grounds, Parking, Professional Mgmt, Trash, Security, Shared Amenities, Snow Removal
- HOA fee: $673 monthly
- HOA name: First Service Residential
- HOA phone: 952-277-2700
Location
- Region: Saint Paul
Financial & listing details
- Price per square foot: $276/sqft
- Tax assessed value: $189,400
- Annual tax amount: $3,076
- Date on market: 4/22/2025
- Cumulative days on market: 364 days
- Road surface type: Paved