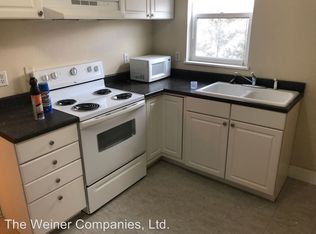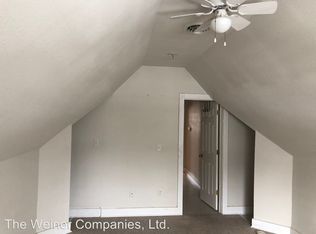Closed
$350,000
406 W Springfield Ave, Champaign, IL 61820
4beds
2,729sqft
Single Family Residence
Built in 1913
8,712 Square Feet Lot
$369,200 Zestimate®
$128/sqft
$3,160 Estimated rent
Home value
$369,200
$329,000 - $414,000
$3,160/mo
Zestimate® history
Loading...
Owner options
Explore your selling options
What's special
Step back in time with this stately all-brick residence. Built with enduring craftsmanship, this home offers a spacious layout with 4 bedrooms and 2.5 baths, providing ample room for comfortable living and entertaining. As you approach this Heritage Award Winning Home, the picturesque front porch welcomes you, offering a perfect spot to enjoy morning coffee or evening sunsets. Outside, a serene back patio invites gatherings with friends and family, perfect for summer barbecues or quiet evenings under the stars. Inside, the main floor features a traditional layout with hardwood floors under carpet, stunning pocket doors and elegantly restored crown moldings. The main staircase is adorned with a beautiful stained glass window that leads you to a loft area on the 2nd floor. Surrounding the loft area are 4 large bedrooms with their own generously sized walk-in closet. The property includes an unfinished basement, offering endless possibilities for additional living space, storage, or a workshop. The 3rd floor is full of untapped potential. It could be finished off for additional living space or remain as an additional storage area. This home shines as a gem in the neighborhood, blending classic architecture with modern comforts. Don't miss the chance to own a piece of history and make it your own. Schedule your showing today and envision the possibilities awaiting you in this charming brick residence. New roof on home & garage October 2020, gutters/gutter guards in Spring 2021.
Zillow last checked: 8 hours ago
Listing updated: November 01, 2024 at 01:02am
Listing courtesy of:
Mark Waldhoff, CRS,GRI (217)714-3603,
KELLER WILLIAMS-TREC,
Angie Kerr, ABR,e-PRO,GRI,SRES 217-766-5953,
KELLER WILLIAMS-TREC
Bought with:
Hugo Solorzano
RE/MAX REALTY ASSOCIATES-CHA
Source: MRED as distributed by MLS GRID,MLS#: 12078018
Facts & features
Interior
Bedrooms & bathrooms
- Bedrooms: 4
- Bathrooms: 3
- Full bathrooms: 2
- 1/2 bathrooms: 1
Primary bedroom
- Features: Flooring (Carpet)
- Level: Second
- Area: 144 Square Feet
- Dimensions: 12X12
Bedroom 2
- Level: Second
- Area: 210 Square Feet
- Dimensions: 14X15
Bedroom 3
- Features: Flooring (Carpet)
- Level: Second
- Area: 272 Square Feet
- Dimensions: 17X16
Bedroom 4
- Features: Flooring (Carpet)
- Level: Second
- Area: 168 Square Feet
- Dimensions: 14X12
Breakfast room
- Features: Flooring (Ceramic Tile)
- Level: Main
- Area: 90 Square Feet
- Dimensions: 9X10
Dining room
- Features: Flooring (Carpet)
- Level: Main
- Area: 260 Square Feet
- Dimensions: 20X13
Foyer
- Features: Flooring (Ceramic Tile)
- Level: Main
- Area: 24 Square Feet
- Dimensions: 6X4
Kitchen
- Features: Kitchen (Breakfast Room), Flooring (Ceramic Tile)
- Level: Main
- Area: 156 Square Feet
- Dimensions: 13X12
Laundry
- Features: Flooring (Other)
- Level: Basement
- Area: 204 Square Feet
- Dimensions: 17X12
Living room
- Features: Flooring (Carpet)
- Level: Main
- Area: 336 Square Feet
- Dimensions: 16X21
Mud room
- Features: Flooring (Carpet)
- Level: Main
- Area: 35 Square Feet
- Dimensions: 7X5
Office
- Features: Flooring (Carpet)
- Level: Main
- Area: 132 Square Feet
- Dimensions: 11X12
Other
- Features: Flooring (Carpet)
- Level: Second
- Area: 140 Square Feet
- Dimensions: 10X14
Other
- Features: Flooring (Carpet)
- Level: Second
- Area: 160 Square Feet
- Dimensions: 16X10
Walk in closet
- Features: Flooring (Carpet)
- Level: Second
- Area: 25 Square Feet
- Dimensions: 5X5
Heating
- Natural Gas
Cooling
- Central Air
Appliances
- Included: Range, Dishwasher, Refrigerator, Washer, Dryer, Disposal
Features
- 1st Floor Full Bath
- Basement: Unfinished,Full
- Attic: Full,Unfinished
- Number of fireplaces: 1
- Fireplace features: Wood Burning, Living Room
Interior area
- Total structure area: 2,729
- Total interior livable area: 2,729 sqft
- Finished area below ground: 0
Property
Parking
- Total spaces: 6
- Parking features: On Site, Garage Owned, Detached, Owned, Garage
- Garage spaces: 2
Accessibility
- Accessibility features: No Disability Access
Features
- Stories: 2
- Patio & porch: Deck
Lot
- Size: 8,712 sqft
- Dimensions: 66X132
Details
- Parcel number: 422012383021
- Special conditions: None
- Other equipment: Ceiling Fan(s), Sump Pump
Construction
Type & style
- Home type: SingleFamily
- Property subtype: Single Family Residence
Materials
- Brick
Condition
- New construction: No
- Year built: 1913
Utilities & green energy
- Sewer: Public Sewer
- Water: Public
Community & neighborhood
Location
- Region: Champaign
Other
Other facts
- Listing terms: VA
- Ownership: Fee Simple
Price history
| Date | Event | Price |
|---|---|---|
| 10/29/2024 | Sold | $350,000+1.4%$128/sqft |
Source: | ||
| 9/16/2024 | Contingent | $345,000$126/sqft |
Source: | ||
| 9/6/2024 | Price change | $345,000-1.4%$126/sqft |
Source: | ||
| 7/26/2024 | Listed for sale | $350,000$128/sqft |
Source: | ||
Public tax history
| Year | Property taxes | Tax assessment |
|---|---|---|
| 2024 | $5,979 -10.3% | $95,480 +9.8% |
| 2023 | $6,670 +7.9% | $86,960 +8.4% |
| 2022 | $6,182 +58.8% | $80,230 +2% |
Find assessor info on the county website
Neighborhood: 61820
Nearby schools
GreatSchools rating
- 6/10South Side Elementary SchoolGrades: K-5Distance: 0.4 mi
- 5/10Edison Middle SchoolGrades: 6-8Distance: 0.2 mi
- 6/10Central High SchoolGrades: 9-12Distance: 0.3 mi
Schools provided by the listing agent
- High: Central High School
- District: 4
Source: MRED as distributed by MLS GRID. This data may not be complete. We recommend contacting the local school district to confirm school assignments for this home.

Get pre-qualified for a loan
At Zillow Home Loans, we can pre-qualify you in as little as 5 minutes with no impact to your credit score.An equal housing lender. NMLS #10287.

