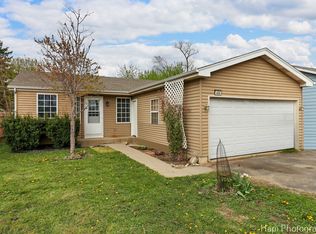Closed
$72,000
406 W Rand Rd, McHenry, IL 60051
3beds
990sqft
Single Family Residence
Built in 1925
5,488.56 Square Feet Lot
$200,800 Zestimate®
$73/sqft
$1,967 Estimated rent
Home value
$200,800
$179,000 - $221,000
$1,967/mo
Zestimate® history
Loading...
Owner options
Explore your selling options
What's special
This charming 3 bedroom, 1 bath ranch is the perfect place for anyone looking to take on a massive project. Every inch of this home needs to be updated, and you won't have to worry about purchasing a single thing; all the stuff currently in the home comes with it! Enjoy the spacious kitchen, the two-car garage and the peace of mind knowing that you will never be finished with the remodeling.
Zillow last checked: 8 hours ago
Listing updated: March 08, 2023 at 02:49pm
Listing courtesy of:
Shawn Strach, GRI 815-331-9520,
Dream Real Estate, Inc.
Bought with:
Vadym Zakharuk
eXp Realty
Source: MRED as distributed by MLS GRID,MLS#: 11721336
Facts & features
Interior
Bedrooms & bathrooms
- Bedrooms: 3
- Bathrooms: 1
- Full bathrooms: 1
Primary bedroom
- Features: Flooring (Carpet)
- Level: Main
- Area: 120 Square Feet
- Dimensions: 12X10
Bedroom 2
- Features: Flooring (Carpet)
- Level: Main
- Area: 72 Square Feet
- Dimensions: 9X8
Bedroom 3
- Features: Flooring (Carpet)
- Level: Main
- Area: 110 Square Feet
- Dimensions: 11X10
Kitchen
- Features: Flooring (Ceramic Tile), Window Treatments (Blinds)
- Level: Main
- Area: 144 Square Feet
- Dimensions: 12X12
Laundry
- Features: Flooring (Vinyl)
- Level: Main
- Area: 45 Square Feet
- Dimensions: 9X5
Living room
- Features: Flooring (Carpet), Window Treatments (Blinds)
- Level: Main
- Area: 189 Square Feet
- Dimensions: 21X9
Heating
- Natural Gas, Forced Air
Cooling
- None
Appliances
- Laundry: Gas Dryer Hookup, In Unit
Features
- Basement: None
Interior area
- Total structure area: 0
- Total interior livable area: 990 sqft
Property
Parking
- Total spaces: 2
- Parking features: Concrete, Dirt Driveway, Gravel, On Site, Garage Owned, Detached, Garage
- Garage spaces: 2
- Has uncovered spaces: Yes
Accessibility
- Accessibility features: No Disability Access
Features
- Stories: 1
- Has view: Yes
- View description: Water
- Water view: Water
Lot
- Size: 5,488 sqft
- Dimensions: 50X110
Details
- Parcel number: 1032413058
- Special conditions: None
Construction
Type & style
- Home type: SingleFamily
- Architectural style: Ranch
- Property subtype: Single Family Residence
Materials
- Vinyl Siding
- Foundation: Concrete Perimeter
- Roof: Other
Condition
- New construction: No
- Year built: 1925
Details
- Builder model: RANCH
Utilities & green energy
- Electric: Circuit Breakers
- Sewer: Public Sewer
- Water: Well
Community & neighborhood
Location
- Region: Mchenry
Other
Other facts
- Listing terms: Cash
- Ownership: Fee Simple
Price history
| Date | Event | Price |
|---|---|---|
| 2/16/2024 | Listing removed | -- |
Source: Zillow Rentals Report a problem | ||
| 2/13/2024 | Listed for rent | $1,950$2/sqft |
Source: Zillow Rentals Report a problem | ||
| 7/8/2023 | Listing removed | -- |
Source: Zillow Rentals Report a problem | ||
| 7/6/2023 | Listed for rent | $1,950+14.7%$2/sqft |
Source: Zillow Rentals Report a problem | ||
| 7/5/2023 | Listing removed | -- |
Source: | ||
Public tax history
| Year | Property taxes | Tax assessment |
|---|---|---|
| 2024 | $2,501 +2.7% | $29,962 +11.6% |
| 2023 | $2,436 -33.4% | $26,843 -31.3% |
| 2022 | $3,655 +4.8% | $39,089 +7.4% |
Find assessor info on the county website
Neighborhood: 60051
Nearby schools
GreatSchools rating
- 7/10Hilltop Elementary SchoolGrades: K-3Distance: 2.6 mi
- 7/10Mchenry Middle SchoolGrades: 6-8Distance: 2.2 mi
Schools provided by the listing agent
- District: 156
Source: MRED as distributed by MLS GRID. This data may not be complete. We recommend contacting the local school district to confirm school assignments for this home.

Get pre-qualified for a loan
At Zillow Home Loans, we can pre-qualify you in as little as 5 minutes with no impact to your credit score.An equal housing lender. NMLS #10287.
Sell for more on Zillow
Get a free Zillow Showcase℠ listing and you could sell for .
$200,800
2% more+ $4,016
With Zillow Showcase(estimated)
$204,816