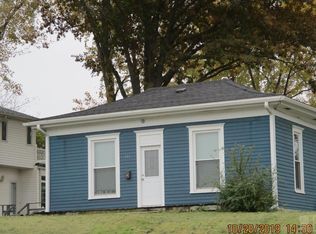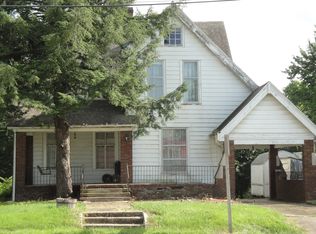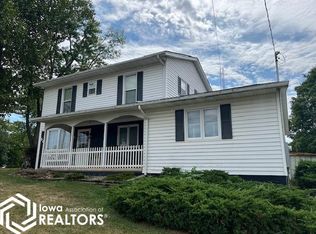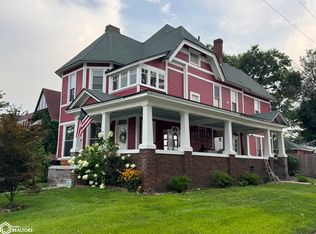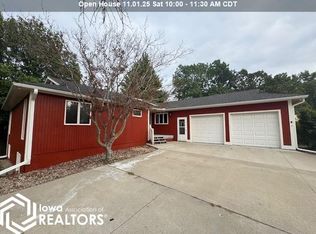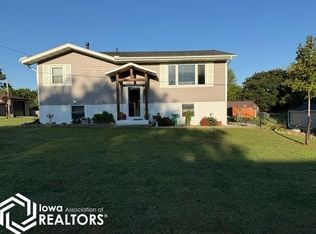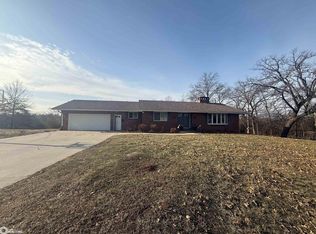This stunning 4 bed 4 bath home is located in the heart of Centerville, Iowa, and is only a short walk from the historic downtown square shopping district. Walk out the back door and the beautiful city park awaits with all of its amazing amenities. Enjoy the pool, tennis courts and playground without having to travel. Centerville is only minutes from Iowa's Ocean, Lake Rathbun, which opens up several fun ideas for this home. Everything about this charmer screams character, from the lovely open staircase to the bay windows, each in their own room on either side of the front door, which would be perfect for offices. A spacious 3 season room with lots of windows that overlook the park provide the most beautiful view, no matter what time of the year! The floor plan is open between the living room, dining room and family room, making this the perfect home for entertaining. The hardwood floors are amazing! The beautiful kitchen has ample space for storage, and as you enter the home through the side door, you walk into a massive foyer that adjoins this lovely kitchen. Lots of space for storage with oversized closets in all of the upstairs bedrooms. The laundry/bathroom on the second floor make laundry day a breeze. You can never have too many bathrooms! I would describe this showstopper as a "must see it to believe it" one of a kind find. Call today to schedule your showing before it's sold.
Active
$270,000
406 W Maple St, Centerville, IA 52544
4beds
3,023sqft
Est.:
Single Family Residence
Built in 1900
8,712 Square Feet Lot
$-- Zestimate®
$89/sqft
$-- HOA
What's special
Bay windowsHardwood floorsMassive foyerBeautiful viewBeautiful kitchenOversized closetsBeautiful city park
- 292 days |
- 183 |
- 5 |
Zillow last checked: 8 hours ago
Listing updated: September 18, 2025 at 06:01pm
Listed by:
Penny Sharp 641-895-2789,
Sunrise Realty
Source: NoCoast MLS as distributed by MLS GRID,MLS#: 6325844
Tour with a local agent
Facts & features
Interior
Bedrooms & bathrooms
- Bedrooms: 4
- Bathrooms: 4
- Full bathrooms: 4
Dining room
- Description: Eat In Kitchen,Separate/Formal Dining Rm
Heating
- Forced Air
Cooling
- Central Air
Appliances
- Included: Range, Microwave, Dishwasher, Refrigerator, Washer, Dryer
Features
- Flooring: Carpet, Hardwood, Tile
- Basement: Full,Block
- Number of fireplaces: 2
Interior area
- Total interior livable area: 3,023 sqft
Property
Parking
- Total spaces: 2
- Parking features: Tuckunder Garage, Underground, Concrete
- Garage spaces: 2
Accessibility
- Accessibility features: None
Features
- Levels: Two
Lot
- Size: 8,712 Square Feet
- Dimensions: 48 x 200
Details
- Parcel number: 340011026060000
Construction
Type & style
- Home type: SingleFamily
- Property subtype: Single Family Residence
Materials
- Metal Siding
- Roof: Shingle
Condition
- Year built: 1900
Utilities & green energy
- Sewer: Public Sewer
- Water: Public
Community & HOA
Community
- Subdivision: LANES 1ST
HOA
- Has HOA: No
- HOA name: SEIA
Location
- Region: Centerville
Financial & listing details
- Price per square foot: $89/sqft
- Tax assessed value: $155,400
- Annual tax amount: $3,116
- Date on market: 4/29/2025
- Cumulative days on market: 333 days
- Inclusions: Paved drive. Firepit.
- Road surface type: Paved
Estimated market value
Not available
Estimated sales range
Not available
Not available
Price history
Price history
| Date | Event | Price |
|---|---|---|
| 3/21/2025 | Listed for sale | $270,000+69.3%$89/sqft |
Source: | ||
| 10/27/2021 | Listing removed | -- |
Source: | ||
| 9/11/2021 | Listed for sale | $159,500+12.3%$53/sqft |
Source: | ||
| 1/15/2021 | Listing removed | -- |
Source: | ||
| 11/18/2020 | Price change | $142,000-4.1%$47/sqft |
Source: Hometown Realty #5681825 Report a problem | ||
Public tax history
Public tax history
| Year | Property taxes | Tax assessment |
|---|---|---|
| 2024 | $3,226 +3.5% | $155,400 +7% |
| 2023 | $3,116 +7.7% | $145,230 +12.4% |
| 2022 | $2,894 -18.9% | $129,190 +2.3% |
Find assessor info on the county website
BuyAbility℠ payment
Est. payment
$1,585/mo
Principal & interest
$1304
Property taxes
$281
Climate risks
Neighborhood: 52544
Nearby schools
GreatSchools rating
- 5/10Lakeview Elementary 4-5-6 SchoolGrades: K-5Distance: 0.7 mi
- 3/10Howar Middle SchoolGrades: 6-8Distance: 0.5 mi
- 3/10Centerville High SchoolGrades: 9-12Distance: 0.2 mi
- Loading
- Loading
