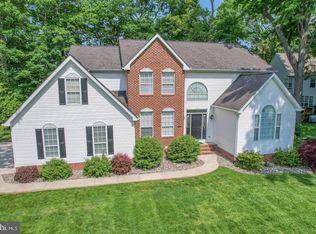Welcome to 4 Brm, 2 1/2 Bath Colonial home in sought after Fox Hall West Community!! Well maintained home with proud ownership is exhibited throughout the home. Grand foyer entry with cathedral ceiling,intricate crown molding and top of the line lightings are in almost every rooms. Main level features; Eat-In Gourmet cooks kitchen with white cabinets, tiled back splash, island with pendant lights and updated appliances. Living room, family room and dining room are generous in sizes and great for gathering and entertaining. Laundry room is fully stocked with large cabinets and sink. Upper level features Master suite with walk-in closet, bonus sitting room and 4 piece bath for spa like setting. Rest of the bedrooms are larger than traditional homes to accommodate any size bedroom furnitures. Rare 3 car garages are sure to satisfy all car enthusiasts. Lawn sprinkler system is programmable for easy lawn care. Conveniently located to Major Rts, shopping, schools. MD, NJ and PA and Beach are only about hour away. Don't miss your opportunity to own this beautiful home!!
This property is off market, which means it's not currently listed for sale or rent on Zillow. This may be different from what's available on other websites or public sources.
