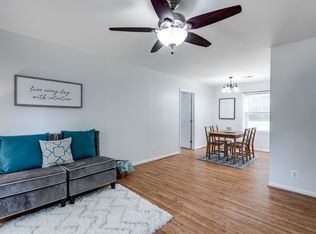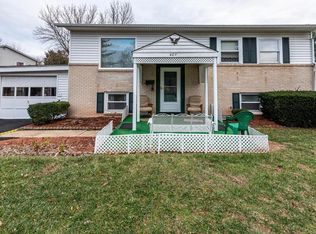Sold for $552,000 on 05/06/25
$552,000
406 W Beech Rd, Sterling, VA 20164
3beds
1,000sqft
Single Family Residence
Built in 1963
10,019 Square Feet Lot
$555,500 Zestimate®
$552/sqft
$2,802 Estimated rent
Home value
$555,500
$528,000 - $583,000
$2,802/mo
Zestimate® history
Loading...
Owner options
Explore your selling options
What's special
Welcome to 406 Beech Road – a cozy and affordable single-family home in one of Loudoun County’s most established neighborhoods. Perfectly priced for first-time buyers or savvy investors, this charming 3-bedroom, 2-bath home offers incredible value and endless potential. You will enjoy both recently renovated bathrooms. This well-maintained home simply needs some cosmetic updates to build lots of instant equity. Sitting on a spacious corner lot, the property features a two-car detached garage with a full second level – ready to be transformed into a studio, guest suite, home office, man cave, or she-shed. Whether you’re looking to move right in and add your personal touch over time, or fully renovate and build equity, this home offers a fantastic opportunity in a prime location. The garage has electricity. With the ability to finish the second level of the detached garage, this home offers incredible potential as a potential rental unit (buyer to verify) or flex space, plus one of the only homes in the area with a large two-car garage. Enjoy easy access to commuter routes, shopping, dining, parks, and schools – all within a welcoming, established community. This is your chance to own a single-family home in Loudoun County without breaking the bank. Don’t wait – opportunities like this don’t come around often! OFFER DEADLINE: Monday 4/21 at 12PM
Zillow last checked: 8 hours ago
Listing updated: May 07, 2025 at 02:31am
Listed by:
MJ Frazier 571-263-4154,
Real Broker, LLC,
Listing Team: Razr Group, Co-Listing Team: Razr Group,Co-Listing Agent: Lacey Taylor Folweiler 570-225-5497,
Real Broker, LLC
Bought with:
Lynn Walsh, 225243201
Coldwell Banker Realty
Source: Bright MLS,MLS#: VALO2093524
Facts & features
Interior
Bedrooms & bathrooms
- Bedrooms: 3
- Bathrooms: 2
- Full bathrooms: 2
- Main level bathrooms: 2
- Main level bedrooms: 3
Basement
- Area: 0
Heating
- Central, Natural Gas
Cooling
- Central Air, Electric
Appliances
- Included: Electric Water Heater
Features
- Has basement: No
- Has fireplace: No
Interior area
- Total structure area: 1,000
- Total interior livable area: 1,000 sqft
- Finished area above ground: 1,000
- Finished area below ground: 0
Property
Parking
- Total spaces: 2
- Parking features: Covered, Detached, Driveway
- Garage spaces: 2
- Has uncovered spaces: Yes
Accessibility
- Accessibility features: None
Features
- Levels: One
- Stories: 1
- Pool features: None
Lot
- Size: 10,019 sqft
Details
- Additional structures: Above Grade, Below Grade
- Parcel number: 022459988000
- Zoning: PDH3
- Special conditions: Standard
Construction
Type & style
- Home type: SingleFamily
- Architectural style: Ranch/Rambler
- Property subtype: Single Family Residence
Materials
- Vinyl Siding
- Foundation: Crawl Space
Condition
- New construction: No
- Year built: 1963
Utilities & green energy
- Sewer: Public Sewer
- Water: Public
Community & neighborhood
Location
- Region: Sterling
- Subdivision: Sterling Park
Other
Other facts
- Listing agreement: Exclusive Right To Sell
- Ownership: Fee Simple
Price history
| Date | Event | Price |
|---|---|---|
| 5/6/2025 | Sold | $552,000+10.4%$552/sqft |
Source: | ||
| 4/21/2025 | Pending sale | $499,900$500/sqft |
Source: | ||
| 4/17/2025 | Listed for sale | $499,900+311.4%$500/sqft |
Source: | ||
| 3/28/1995 | Sold | $121,500$122/sqft |
Source: Public Record Report a problem | ||
Public tax history
| Year | Property taxes | Tax assessment |
|---|---|---|
| 2025 | $4,030 -3.4% | $500,680 +3.8% |
| 2024 | $4,174 +9.1% | $482,500 +10.4% |
| 2023 | $3,824 +2.3% | $437,060 +4% |
Find assessor info on the county website
Neighborhood: 20164
Nearby schools
GreatSchools rating
- 5/10Sterling Elementary SchoolGrades: PK-5Distance: 0.3 mi
- 3/10Sterling Middle SchoolGrades: 6-8Distance: 0.4 mi
- 2/10Park View High SchoolGrades: 9-12Distance: 0.6 mi
Schools provided by the listing agent
- District: Loudoun County Public Schools
Source: Bright MLS. This data may not be complete. We recommend contacting the local school district to confirm school assignments for this home.
Get a cash offer in 3 minutes
Find out how much your home could sell for in as little as 3 minutes with a no-obligation cash offer.
Estimated market value
$555,500
Get a cash offer in 3 minutes
Find out how much your home could sell for in as little as 3 minutes with a no-obligation cash offer.
Estimated market value
$555,500

