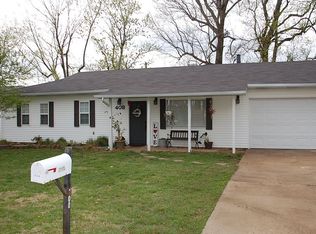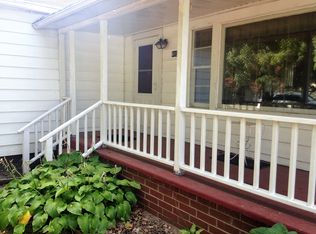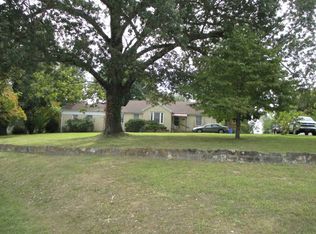Sold for $228,500
$228,500
406 Velma St, Harrison, AR 72601
5beds
2,173sqft
Single Family Residence
Built in ----
7,840.8 Square Feet Lot
$246,500 Zestimate®
$105/sqft
$2,072 Estimated rent
Home value
$246,500
$158,000 - $387,000
$2,072/mo
Zestimate® history
Loading...
Owner options
Explore your selling options
What's special
This very large home has been remodeled and provides so much space with 4 bedrooms on the main level plus a bonus bedroom upstairs. It has a very large family room with a gas fireplace as well as a large formal living room. The kitchen has been remodeled to include all new appliances. This home includes a brand new metal roof, updated flooring and paint throughout, newer furnace and updated HVAC. Enjoy the fenced in back yard that includes a covered back porch plus a large screened in room perfect for entertaining as well as a huge workshop building.
Zillow last checked: 8 hours ago
Listing updated: September 30, 2024 at 01:32pm
Listed by:
Ginger McBee remaxharrison@windstream.net,
Re/Max Unlimited, Inc.
Bought with:
Chris Parks, PB00053325
Century 21 Action Realty
Source: ArkansasOne MLS,MLS#: 1284807 Originating MLS: Harrison District Board Of REALTORS
Originating MLS: Harrison District Board Of REALTORS
Facts & features
Interior
Bedrooms & bathrooms
- Bedrooms: 5
- Bathrooms: 2
- Full bathrooms: 2
Heating
- Central, Gas
Cooling
- Central Air, Electric
Appliances
- Included: Dishwasher, Electric Range, Electric Water Heater, Refrigerator
- Laundry: Washer Hookup, Dryer Hookup
Features
- Ceiling Fan(s), None, Multiple Living Areas
- Flooring: Ceramic Tile, Laminate
- Basement: Crawl Space
- Number of fireplaces: 1
- Fireplace features: Family Room, Gas Log
Interior area
- Total structure area: 2,173
- Total interior livable area: 2,173 sqft
Property
Parking
- Total spaces: 1
- Parking features: Attached Carport, Asphalt
- Has carport: Yes
- Covered spaces: 1
Features
- Levels: Two,One
- Stories: 1
- Patio & porch: Covered, Enclosed, Patio, Porch, Screened
- Fencing: Chain Link
- Waterfront features: None
Lot
- Size: 7,840 sqft
- Features: Central Business District, Level
Details
- Additional structures: Outbuilding, Storage, Workshop
- Parcel number: 82514359000
- Special conditions: None
Construction
Type & style
- Home type: SingleFamily
- Architectural style: Ranch
- Property subtype: Single Family Residence
Materials
- Brick, Masonite
- Foundation: Crawlspace
- Roof: Metal
Condition
- New construction: No
Utilities & green energy
- Sewer: Public Sewer
- Water: Public
- Utilities for property: Cable Available, Electricity Available, Natural Gas Available, Sewer Available, Water Available
Community & neighborhood
Community
- Community features: Near Hospital, Near Schools
Location
- Region: Harrison
- Subdivision: Harrison City Acreage
Other
Other facts
- Road surface type: Paved
Price history
| Date | Event | Price |
|---|---|---|
| 9/30/2024 | Sold | $228,500-0.4%$105/sqft |
Source: | ||
| 8/22/2024 | Listed for sale | $229,500+108.6%$106/sqft |
Source: | ||
| 5/3/2024 | Sold | $110,000$51/sqft |
Source: | ||
| 4/11/2024 | Pending sale | $110,000$51/sqft |
Source: | ||
| 4/8/2024 | Listed for sale | $110,000+14.6%$51/sqft |
Source: | ||
Public tax history
| Year | Property taxes | Tax assessment |
|---|---|---|
| 2024 | $1,188 | $23,300 |
| 2023 | $1,188 | $23,300 |
| 2022 | $1,188 | $23,300 |
Find assessor info on the county website
Neighborhood: 72601
Nearby schools
GreatSchools rating
- NAHarrison KindergartenGrades: KDistance: 0.8 mi
- 8/10Harrison Middle SchoolGrades: 5-8Distance: 2.4 mi
- 7/10Harrison High SchoolGrades: 9-12Distance: 2.3 mi
Schools provided by the listing agent
- District: Harrison
Source: ArkansasOne MLS. This data may not be complete. We recommend contacting the local school district to confirm school assignments for this home.
Get pre-qualified for a loan
At Zillow Home Loans, we can pre-qualify you in as little as 5 minutes with no impact to your credit score.An equal housing lender. NMLS #10287.


