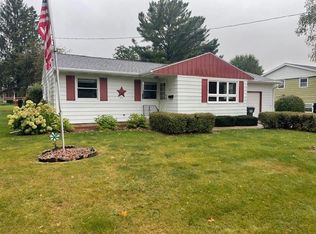Closed
$345,000
406 Turner Street, Columbus, WI 53925
4beds
1,667sqft
Single Family Residence
Built in 1940
0.36 Acres Lot
$360,900 Zestimate®
$207/sqft
$2,362 Estimated rent
Home value
$360,900
$303,000 - $429,000
$2,362/mo
Zestimate® history
Loading...
Owner options
Explore your selling options
What's special
A home with no wasted space. Welcome to 406 Turner St in the quaint city of Columbus! With more than enough bedrooms and bathrooms, this home is located on a large corner lot with a fully fenced in backyard. Stepping in from your attached 2 car garage, you'll be greeted with a large and inviting kitchen, and a newly renovated half bath. The main floor also has a spacious living room with a wood burning fireplace, Hardwood floors, and 2 main floor bedrooms, one of which is the primary bedroom. The primary bedroom has a large en suite bath, featuring a whirlpool tub. Upstairs you'll find charming built ins, 2 more bedrooms, and another full bathroom. Schedule your showing today!
Zillow last checked: 8 hours ago
Listing updated: June 04, 2025 at 08:07pm
Listed by:
Josh Brost 608-617-9471,
Compass Real Estate Wisconsin
Bought with:
Home Team4u
Source: WIREX MLS,MLS#: 1996331 Originating MLS: South Central Wisconsin MLS
Originating MLS: South Central Wisconsin MLS
Facts & features
Interior
Bedrooms & bathrooms
- Bedrooms: 4
- Bathrooms: 3
- Full bathrooms: 2
- 1/2 bathrooms: 1
- Main level bedrooms: 2
Primary bedroom
- Level: Main
- Area: 132
- Dimensions: 12 x 11
Bedroom 2
- Level: Main
- Area: 144
- Dimensions: 12 x 12
Bedroom 3
- Level: Upper
- Area: 154
- Dimensions: 14 x 11
Bedroom 4
- Level: Upper
- Area: 132
- Dimensions: 12 x 11
Bathroom
- Features: Whirlpool, Master Bedroom Bath: Full, Master Bedroom Bath, Master Bedroom Bath: Walk-In Shower, Master Bedroom Bath: Tub/No Shower
Kitchen
- Level: Main
- Area: 272
- Dimensions: 17 x 16
Living room
- Level: Main
- Area: 252
- Dimensions: 18 x 14
Heating
- Natural Gas, Forced Air
Cooling
- Central Air
Appliances
- Included: Range/Oven, Refrigerator, Dishwasher, Microwave, Disposal, Washer, Dryer
Features
- High Speed Internet, Breakfast Bar
- Flooring: Wood or Sim.Wood Floors
- Basement: Full,Sump Pump
Interior area
- Total structure area: 1,667
- Total interior livable area: 1,667 sqft
- Finished area above ground: 1,667
- Finished area below ground: 0
Property
Parking
- Total spaces: 2
- Parking features: 2 Car, Attached, Garage Door Opener
- Attached garage spaces: 2
Features
- Levels: One and One Half
- Stories: 1
- Patio & porch: Patio
- Has spa: Yes
- Spa features: Bath
- Fencing: Fenced Yard
Lot
- Size: 0.36 Acres
Details
- Additional structures: Storage
- Parcel number: 11211 533.1
- Zoning: R-1
- Special conditions: Arms Length
Construction
Type & style
- Home type: SingleFamily
- Architectural style: Cape Cod
- Property subtype: Single Family Residence
Materials
- Vinyl Siding
Condition
- 21+ Years
- New construction: No
- Year built: 1940
Utilities & green energy
- Sewer: Public Sewer
- Water: Public
Community & neighborhood
Location
- Region: Columbus
- Municipality: Columbus
Price history
| Date | Event | Price |
|---|---|---|
| 5/30/2025 | Sold | $345,000$207/sqft |
Source: | ||
| 4/28/2025 | Pending sale | $345,000$207/sqft |
Source: | ||
| 4/6/2025 | Contingent | $345,000$207/sqft |
Source: | ||
| 4/4/2025 | Listed for sale | $345,000+12.7%$207/sqft |
Source: | ||
| 11/17/2022 | Sold | $306,000-1.3%$184/sqft |
Source: | ||
Public tax history
| Year | Property taxes | Tax assessment |
|---|---|---|
| 2024 | $4,635 -2.7% | $303,600 +34.8% |
| 2023 | $4,761 -0.1% | $225,200 |
| 2022 | $4,765 +21.2% | $225,200 +22.5% |
Find assessor info on the county website
Neighborhood: 53925
Nearby schools
GreatSchools rating
- 6/10Columbus Elementary SchoolGrades: PK-5Distance: 0.4 mi
- 6/10Columbus Middle SchoolGrades: 6-8Distance: 0.4 mi
- 7/10Columbus High SchoolGrades: 9-12Distance: 1 mi
Schools provided by the listing agent
- Elementary: Columbus
- Middle: Columbus
- High: Columbus
- District: Columbus
Source: WIREX MLS. This data may not be complete. We recommend contacting the local school district to confirm school assignments for this home.

Get pre-qualified for a loan
At Zillow Home Loans, we can pre-qualify you in as little as 5 minutes with no impact to your credit score.An equal housing lender. NMLS #10287.
Sell for more on Zillow
Get a free Zillow Showcase℠ listing and you could sell for .
$360,900
2% more+ $7,218
With Zillow Showcase(estimated)
$368,118