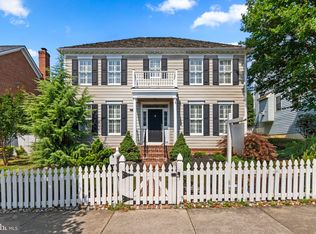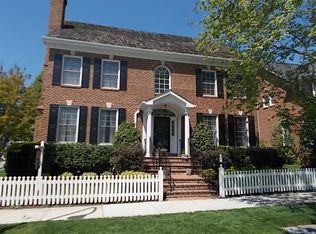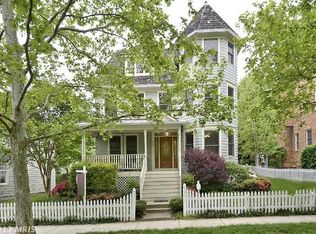Stunning & Rarely available Main house with Carriage/Guest House in the Kentlands Hill District on a much sought after street. Beautifully maintained and renovated by the owner, this lovely home features wood floors on the majority of the levels, gorgeous kitchen with island and table space. open to family room w/ built ins and gas fireplace, unbelievable master suite and sitting room, 3 additional bedrooms, separate dining room, welcoming foyer and living room, Rec room, cedar closet, stone patio, 2 car garage and more!! Carriage/Guest House features, separate entrance, spacious bedroom, bath, living room w/ wood burning FP, laundry room, fully equipped table space kitchen, along with stone patio and its own 1 car garage! The yard is fully fenced front and rear! This is a special home!!!! Please be aware, the access to the Carriage House from the Main House, can be locked, so the occupant of the Carriage House will not be able to access the Main residence and can only enter through the Carriage house door, which is located at the stone patio in rear by the gate and its own 1 car garage. If you do rent out the Carriage House, it will have its own address and separate utilities.
This property is off market, which means it's not currently listed for sale or rent on Zillow. This may be different from what's available on other websites or public sources.


