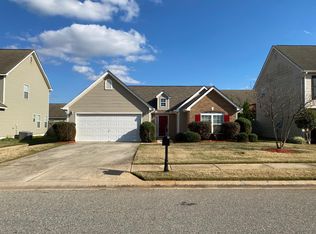Curb appeal on this vinyl siding exterior with stone accents leads to covered front patio. Split floorplan showcases 3BD/2BA & approx 1455 sqft. Greatroom has vaulted ceiling with a gas fireplace & diningroom with judge's panels. Kitchen with stainless appliances & breakfast area. Master with trey ceiling, dual sinks, garden tub, separate shower & walk in closet. Extras: shelving in the walk in laundry room, 2"" faux blinds, alarm, back patio, full yard sprinkler system & privacy fence! View it today!
This property is off market, which means it's not currently listed for sale or rent on Zillow. This may be different from what's available on other websites or public sources.

