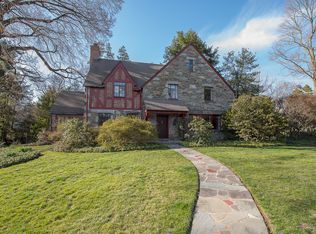Gorgeous Stone Colonial on one of Swarthmore's most lovely and quiet streets. With 5 Bedrooms, 4.5 Baths, and over 3900 sq. ft. of living space, this house exudes charm at every turn. The gracious front hall welcomes you with random-width wide panel original floors and a stunning wide staircase. Double doors to the left lead to a large living room with an over-sized stone fireplace and covered beam ceiling. The deep windowsills add even more character. A door leads from the Living Room to a slate covered patio that wraps around to the back of the house, and provides plenty of space for entertaining or just taking in the bucolic setting. To the right of the front hall, double doors lead into a spacious and lovely Dining Room, also with hardwood floors and a chair rail. Adjacent to the DR is a large Butler's Pantry with bar sink, ice machine and ample cabinets on both sides. The Eat-In Kitchen, also with its beam ceiling and lots of windows, has granite countertops a Sub-Zero refrigerator, Bosch dishwasher, Dacor double-oven and separate cooktop. Doors on either side of the kitchen lead to the beautiful outdoor areas. There is a back staircase for added convenience, and two-car garage just beyond the Kitchen, which has outdoor access. A lovely Half-Bath completes the first level. The 2nd and 3rd floors have a wonderful floor plan. The large Master Bedroom has a cozy wood-burning fireplace with brick surround, an entire wall of closets, and a renovated en-suite Bathroom, with marble countertops and separate bathtub and shower. Two more traditional Bedrooms share a full hall Bathroom, and a large fourth Bedroom, with 2 closets and en-suite Bathroom with jetted tub, can be accessed by the back staircase or through one of the Bedrooms. All Bedrooms have hardwood floors and ample closet space. The grand staircase continues to the third floor, where there is a generous 5th Bedroom, full hall Bathroom and attic storage space. There is lots of additional room in the basement, where the laundry is housed and where you could put exercise equipment, a playroom or use for extra storage. The tranquil and lush backyard has been lovingly designed and cared for, and feels like a secret garden. This house, with its stunning curb appeal, excellent coveted location and abundant charm is a true gem! Just blocks from the delightful town center, and convenient to trains and major highways.
This property is off market, which means it's not currently listed for sale or rent on Zillow. This may be different from what's available on other websites or public sources.
