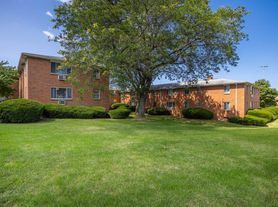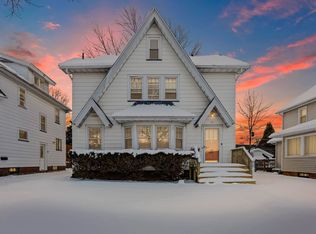Welcome to this charming Cape Cod style rental located in the highly desirable Laurelton neighborhood, just steps from North Winton Village. This home offers a flexible layout that lives like a ranch, with two bedrooms and a full bathroom on the first floor, featuring classic subway tile.
The second floor provides a third bedroom, half bath, and a bonus office/flex space, perfect for working from home, a guest area, or additional living space. Hardwood floors run through the bright living and dining areas, complete with a cozy fireplace that adds character. The kitchen is equipped with granite countertops and stainless steel appliances.
Enjoy extra living space in the newly renovated, finished basement, ideal for a home gym, media room, or entertaining. Outside, relax in the private backyard.
Additional features include replacement windows, low-maintenance vinyl siding, glass block basement windows, a high-efficiency furnace, and an updated hot water tank all contributing to comfort and energy efficiency.
Conveniently located near restaurants, shopping, public transportation, and with easy access to I-490 and I-590, this home offers comfort, space, and an unbeatable location. Move-in ready and available now! Lawn mowing is included in rent! Owner will consider dog. No cats
Please note to qualify you must make 3x in income the rental amount.
minimum lease 6 months.
House for rent
Accepts Zillow applications
$2,495/mo
Fees may apply
406 Tarrington Rd, Rochester, NY 14609
3beds
1,334sqft
Price may not include required fees and charges. Price shown reflects the lease term provided. Learn more|
Single family residence
Available now
Dogs OK
Central air
In unit laundry
Forced air
What's special
Classic subway tilePrivate backyardGlass block basement windowsReplacement windowsLow-maintenance vinyl siding
- 22 days |
- -- |
- -- |
Zillow last checked: 10 hours ago
Listing updated: February 15, 2026 at 10:18am
Travel times
Facts & features
Interior
Bedrooms & bathrooms
- Bedrooms: 3
- Bathrooms: 2
- Full bathrooms: 2
Heating
- Forced Air
Cooling
- Central Air
Appliances
- Included: Dishwasher, Dryer, Microwave, Oven, Refrigerator, Washer
- Laundry: In Unit
Features
- Flooring: Carpet, Hardwood, Tile
Interior area
- Total interior livable area: 1,334 sqft
Property
Parking
- Details: Contact manager
Features
- Exterior features: Heating system: Forced Air
Details
- Parcel number: 26340010711856
Construction
Type & style
- Home type: SingleFamily
- Property subtype: Single Family Residence
Community & HOA
Location
- Region: Rochester
Financial & listing details
- Lease term: 1 Year
Price history
| Date | Event | Price |
|---|---|---|
| 1/12/2026 | Price change | $2,495-7.4%$2/sqft |
Source: Zillow Rentals Report a problem | ||
| 12/13/2025 | Listed for rent | $2,695$2/sqft |
Source: Zillow Rentals Report a problem | ||
| 8/4/2025 | Sold | $220,000+10.1%$165/sqft |
Source: | ||
| 6/18/2025 | Pending sale | $199,900$150/sqft |
Source: | ||
| 6/11/2025 | Listed for sale | $199,900+42.9%$150/sqft |
Source: | ||
Neighborhood: 14609
Nearby schools
GreatSchools rating
- NAHelendale Road Primary SchoolGrades: PK-2Distance: 0.4 mi
- 3/10East Irondequoit Middle SchoolGrades: 6-8Distance: 1.5 mi
- 6/10Eastridge Senior High SchoolGrades: 9-12Distance: 2.5 mi

