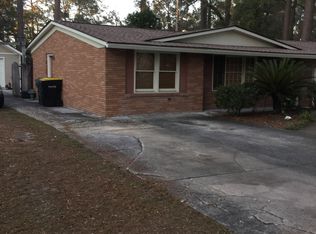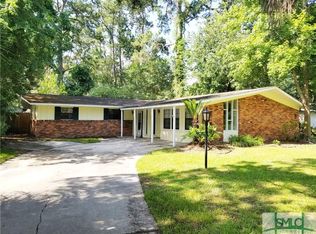Sold for $325,000
$325,000
406 Tanglewood Road, Savannah, GA 31419
4beds
2,080sqft
Single Family Residence
Built in 1965
9,147.6 Square Feet Lot
$-- Zestimate®
$156/sqft
$2,373 Estimated rent
Home value
Not available
Estimated sales range
Not available
$2,373/mo
Zestimate® history
Loading...
Owner options
Explore your selling options
What's special
Sprawling home in an established neighborhood in southside Savannah with easy proximity to everything! At just over 2000 square feet, you will have plenty of space. Enjoy life with options - this home features an eat-in kitchen space with 2 pantries, a HUGE flex space (think dining room, sitting room, home office, playroom, or any other space you need) plus an oversized great room that overlooks a covered patio that includes a hot tub for those chilly evenings! There are extras everywhere- closets for storage, built-in shelving, wood burning fireplace and more. There is a large workshop in the backyard with electricity and space for all your DIY endeavors!
Zillow last checked: 8 hours ago
Listing updated: July 10, 2025 at 11:59am
Listed by:
Renee B. Williams 704-969-6993,
Realty One Group Inclusion
Bought with:
Abram Taylor, 410040
Realty One Group Inclusion
Source: Hive MLS,MLS#: 329053 Originating MLS: Savannah Multi-List Corporation
Originating MLS: Savannah Multi-List Corporation
Facts & features
Interior
Bedrooms & bathrooms
- Bedrooms: 4
- Bathrooms: 2
- Full bathrooms: 2
Primary bedroom
- Level: Main
- Dimensions: 0 x 0
Great room
- Level: Main
- Dimensions: 0 x 0
Heating
- Central, Natural Gas
Cooling
- Central Air, Electric
Appliances
- Included: Dishwasher, Electric Water Heater, Microwave, Oven, Range, Refrigerator
- Laundry: Laundry Room
Features
- Built-in Features, Entrance Foyer, Main Level Primary, Recessed Lighting
- Attic: Scuttle
- Number of fireplaces: 1
- Fireplace features: Gas, Great Room
Interior area
- Total interior livable area: 2,080 sqft
Property
Parking
- Parking features: Kitchen Level, Off Street
Features
- Patio & porch: Covered, Patio, Porch
- Has spa: Yes
- Spa features: Hot Tub
- Fencing: Wood,Privacy,Yard Fenced
Lot
- Size: 9,147 sqft
Details
- Additional structures: Outbuilding, Workshop
- Parcel number: 2069105010
- Zoning: R1
- Special conditions: Standard
Construction
Type & style
- Home type: SingleFamily
- Architectural style: Ranch
- Property subtype: Single Family Residence
Materials
- Brick, Wood Siding
- Foundation: Slab
- Roof: Asphalt
Condition
- Year built: 1965
Utilities & green energy
- Sewer: Public Sewer
- Water: Public
Community & neighborhood
Location
- Region: Savannah
- Subdivision: Windsor Forest
Other
Other facts
- Listing agreement: Exclusive Right To Sell
- Listing terms: Conventional,1031 Exchange,FHA,VA Loan
Price history
| Date | Event | Price |
|---|---|---|
| 6/20/2025 | Sold | $325,000$156/sqft |
Source: | ||
| 4/28/2025 | Price change | $325,000-1.2%$156/sqft |
Source: | ||
| 4/10/2025 | Listed for sale | $329,000+34.3%$158/sqft |
Source: | ||
| 4/14/2021 | Sold | $245,000+0.4%$118/sqft |
Source: Public Record Report a problem | ||
| 3/18/2021 | Pending sale | $244,000$117/sqft |
Source: | ||
Public tax history
| Year | Property taxes | Tax assessment |
|---|---|---|
| 2025 | $3,474 -0.9% | $126,640 |
| 2024 | $3,506 -5.2% | $126,640 -11.4% |
| 2023 | $3,699 +14.9% | $142,960 +29.7% |
Find assessor info on the county website
Neighborhood: Windsor Forest
Nearby schools
GreatSchools rating
- 4/10Windsor Forest Elementary SchoolGrades: PK-5Distance: 0.2 mi
- 3/10Southwest Middle SchoolGrades: 6-8Distance: 7.2 mi
- 3/10Windsor Forest High SchoolGrades: PK,9-12Distance: 0.6 mi
Get pre-qualified for a loan
At Zillow Home Loans, we can pre-qualify you in as little as 5 minutes with no impact to your credit score.An equal housing lender. NMLS #10287.

