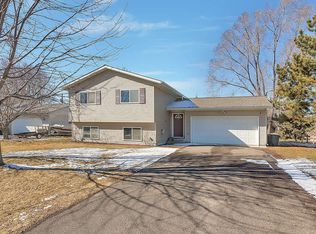Closed
$304,900
406 Sun Cir, Avon, MN 56310
4beds
1,991sqft
Single Family Residence
Built in 1996
0.26 Acres Lot
$296,700 Zestimate®
$153/sqft
$2,262 Estimated rent
Home value
$296,700
$264,000 - $332,000
$2,262/mo
Zestimate® history
Loading...
Owner options
Explore your selling options
What's special
Must see "turn key" 4BR, 2BA home in desirable location at the end of the cul-de-sac in Avon!
Oversized, 2 car insulated garage, concrete driveway, exposed aggregate and updated block patio with new maintenance free vinyl fenced backyard plus new 10x11 storage shed and updated landscaping!! Many updates to this property including new siding, gutters, furnace, A/C, lighting, ceiling fans, SS appliances, washer/dryer kitchen sink, outlets, door nobs/hinges, GDO, sand point well with irrigation. Also, newer carpet, countertops, water softer, and new paint throughout. Vinyl windows with new shades, custom California closet organizers in ALL bedrooms. Lots of storage and shelving. Sump pail has never needed a pump. Playset and LL fireplace do NOT stay. Great Location, within walking distance to Avon Elementary, Lake Wobegon biking trail and beautiful sandy public Avon beach. Quick access to I-94 for commuters. Move in ready with quick close possible.
Zillow last checked: 8 hours ago
Listing updated: November 25, 2025 at 11:07pm
Listed by:
Kurt G. Schneider 320-250-5661,
Central MN Realty LLC,
Sherry Schneider 320-249-1214
Bought with:
Timothy Loso
Central MN Realty LLC
Source: NorthstarMLS as distributed by MLS GRID,MLS#: 6591003
Facts & features
Interior
Bedrooms & bathrooms
- Bedrooms: 4
- Bathrooms: 2
- Full bathrooms: 1
- 3/4 bathrooms: 1
Bedroom 1
- Level: Upper
- Area: 144 Square Feet
- Dimensions: 12x12
Bedroom 2
- Level: Upper
- Area: 110 Square Feet
- Dimensions: 10x11
Bedroom 3
- Level: Lower
- Area: 110 Square Feet
- Dimensions: 10x11
Bedroom 4
- Level: Lower
- Area: 132 Square Feet
- Dimensions: 11x12
Dining room
- Level: Upper
- Area: 108 Square Feet
- Dimensions: 9x12
Family room
- Level: Lower
- Area: 208 Square Feet
- Dimensions: 13x16
Kitchen
- Level: Upper
- Area: 100 Square Feet
- Dimensions: 10x10
Living room
- Level: Upper
- Area: 196 Square Feet
- Dimensions: 14x14
Play room
- Level: Lower
- Area: 110 Square Feet
- Dimensions: 10x11
Utility room
- Level: Lower
- Area: 72 Square Feet
- Dimensions: 8x9
Heating
- Forced Air
Cooling
- Central Air
Appliances
- Included: Dishwasher, Disposal, Dryer, Gas Water Heater, Microwave, Range, Refrigerator, Stainless Steel Appliance(s), Washer, Water Softener Owned
Features
- Basement: Drain Tiled,Finished,Full
- Has fireplace: No
Interior area
- Total structure area: 1,991
- Total interior livable area: 1,991 sqft
- Finished area above ground: 1,003
- Finished area below ground: 916
Property
Parking
- Total spaces: 2
- Parking features: Attached, Concrete, Garage Door Opener, Insulated Garage, Storage
- Attached garage spaces: 2
- Has uncovered spaces: Yes
- Details: Garage Dimensions (28x26), Garage Door Width (16)
Accessibility
- Accessibility features: None
Features
- Levels: Multi/Split
- Fencing: Full,Vinyl
Lot
- Size: 0.26 Acres
- Dimensions: 54 x 163 x 193 x 83
- Features: Wooded
Details
- Additional structures: Storage Shed
- Foundation area: 988
- Parcel number: 42264950072
- Zoning description: Residential-Single Family
Construction
Type & style
- Home type: SingleFamily
- Property subtype: Single Family Residence
Materials
- Vinyl Siding, Block
Condition
- Age of Property: 29
- New construction: No
- Year built: 1996
Utilities & green energy
- Electric: Circuit Breakers
- Gas: Natural Gas
- Sewer: City Sewer/Connected
- Water: City Water/Connected
Community & neighborhood
Location
- Region: Avon
- Subdivision: Suncrest Two
HOA & financial
HOA
- Has HOA: No
Price history
| Date | Event | Price |
|---|---|---|
| 11/25/2024 | Sold | $304,900$153/sqft |
Source: | ||
| 10/23/2024 | Pending sale | $304,900$153/sqft |
Source: | ||
| 10/16/2024 | Price change | $304,900-3.2%$153/sqft |
Source: | ||
| 9/23/2024 | Price change | $314,900-3.1%$158/sqft |
Source: | ||
| 8/28/2024 | Listed for sale | $324,900+66.6%$163/sqft |
Source: | ||
Public tax history
| Year | Property taxes | Tax assessment |
|---|---|---|
| 2024 | $3,834 +6.2% | $257,800 +8.5% |
| 2023 | $3,610 +21% | $237,700 +21.9% |
| 2022 | $2,984 | $195,000 |
Find assessor info on the county website
Neighborhood: 56310
Nearby schools
GreatSchools rating
- 5/10Avon Elementary SchoolGrades: PK-5Distance: 0.2 mi
- 6/10Albany Area Middle SchoolGrades: 6-8Distance: 5.6 mi
- 10/10Albany Senior High SchoolGrades: 9-12Distance: 5.6 mi
Get a cash offer in 3 minutes
Find out how much your home could sell for in as little as 3 minutes with a no-obligation cash offer.
Estimated market value$296,700
Get a cash offer in 3 minutes
Find out how much your home could sell for in as little as 3 minutes with a no-obligation cash offer.
Estimated market value
$296,700
