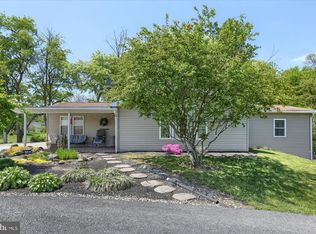Sold for $355,000
$355,000
406 Summers Rd, Millersburg, PA 17061
4beds
2,664sqft
Single Family Residence
Built in 1986
1.3 Acres Lot
$367,000 Zestimate®
$133/sqft
$2,068 Estimated rent
Home value
$367,000
$334,000 - $404,000
$2,068/mo
Zestimate® history
Loading...
Owner options
Explore your selling options
What's special
The saying "a picture is worth a thousand words" suggests that a picture can bypass the need for a lengthy explanation. A picture can tell you more than any words can; you'll learn more from these pictures in a matter of seconds than reading a few words describing it. Enjoy the pictures.......welcome to 406 Summers Road!! 4 bedroom, 3 bath, 2 car garage on 1.3 acres .
Zillow last checked: 8 hours ago
Listing updated: May 30, 2025 at 10:16am
Listed by:
Gerlinde Bond 717-480-3243,
Iron Valley Real Estate of Central PA
Bought with:
Trudy Keefer, RS153452A
United Country Magnolia Realty Services
Source: Bright MLS,MLS#: PADA2044270
Facts & features
Interior
Bedrooms & bathrooms
- Bedrooms: 4
- Bathrooms: 3
- Full bathrooms: 3
- Main level bathrooms: 2
- Main level bedrooms: 3
Dining room
- Level: Main
Kitchen
- Level: Main
Laundry
- Level: Lower
Living room
- Level: Main
Heating
- Baseboard, Wall Unit, Electric, Propane, Coal
Cooling
- Central Air, Electric
Appliances
- Included: Built-In Range, Microwave, Cooktop, Dishwasher, Refrigerator, Stainless Steel Appliance(s), Electric Water Heater
- Laundry: Lower Level, Laundry Room
Features
- Bathroom - Walk-In Shower, Bathroom - Tub Shower
- Flooring: Hardwood, Carpet, Luxury Vinyl, Wood
- Windows: Vinyl Clad, Replacement
- Basement: Finished,Interior Entry,Exterior Entry,Full,Heated
- Has fireplace: No
- Fireplace features: Stove - Coal
Interior area
- Total structure area: 2,664
- Total interior livable area: 2,664 sqft
- Finished area above ground: 1,332
- Finished area below ground: 1,332
Property
Parking
- Total spaces: 4
- Parking features: Garage Door Opener, Inside Entrance, Garage Faces Side, Attached, Driveway
- Attached garage spaces: 2
- Uncovered spaces: 2
Accessibility
- Accessibility features: None
Features
- Levels: Multi/Split,Two
- Stories: 2
- Patio & porch: Deck
- Pool features: None
Lot
- Size: 1.30 Acres
Details
- Additional structures: Above Grade, Below Grade
- Parcel number: 650160880000000
- Zoning: R06
- Zoning description: Residential
- Special conditions: Standard
Construction
Type & style
- Home type: SingleFamily
- Property subtype: Single Family Residence
Materials
- Frame, Masonry, Brick, Stucco
- Foundation: Brick/Mortar
Condition
- New construction: No
- Year built: 1986
Utilities & green energy
- Electric: 200+ Amp Service
- Sewer: Holding Tank
- Water: Well
Community & neighborhood
Location
- Region: Millersburg
- Subdivision: None Available
- Municipality: UPPER PAXTON TWP
Other
Other facts
- Listing agreement: Exclusive Right To Sell
- Listing terms: Cash,Conventional,FHA,USDA Loan,VA Loan
- Ownership: Fee Simple
Price history
| Date | Event | Price |
|---|---|---|
| 5/30/2025 | Sold | $355,000+9.2%$133/sqft |
Source: | ||
| 4/24/2025 | Pending sale | $325,000$122/sqft |
Source: | ||
| 4/15/2025 | Listed for sale | $325,000$122/sqft |
Source: | ||
Public tax history
| Year | Property taxes | Tax assessment |
|---|---|---|
| 2025 | $4,416 +10.5% | $127,300 |
| 2023 | $3,996 +4% | $127,300 |
| 2022 | $3,842 +3.8% | $127,300 |
Find assessor info on the county website
Neighborhood: 17061
Nearby schools
GreatSchools rating
- 5/10Lenkerville El SchoolGrades: K-5Distance: 2.4 mi
- 6/10Millersburg Area Middle SchoolGrades: 6-8Distance: 1.6 mi
- 4/10Millersburg Area Senior High SchoolGrades: 9-12Distance: 1.6 mi
Schools provided by the listing agent
- Elementary: Lenkerville
- High: Millersburg Area High School
- District: Millersburg Area
Source: Bright MLS. This data may not be complete. We recommend contacting the local school district to confirm school assignments for this home.
Get pre-qualified for a loan
At Zillow Home Loans, we can pre-qualify you in as little as 5 minutes with no impact to your credit score.An equal housing lender. NMLS #10287.
Sell for more on Zillow
Get a Zillow Showcase℠ listing at no additional cost and you could sell for .
$367,000
2% more+$7,340
With Zillow Showcase(estimated)$374,340
