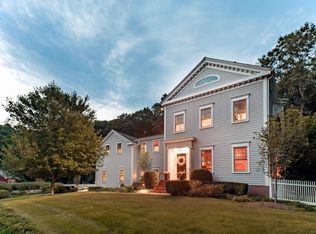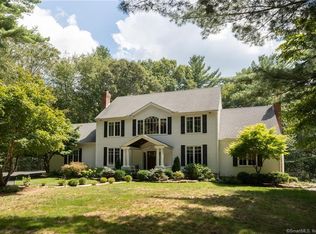Architect designed home created unerring for proportion and careful execution of classic details. Quietly gracious with light filled rooms thoughtfully updated giving a feel of timelessness. Beautifully sited providing peaceful privacy on historic Summer Hill Road. This home offers an open and airy floor plan with 9' ceilings, over sized windows, fireplaces, gleaming hardwood floors, a true chef's kitchen equipped with wolf and subzero appliances. The private master bedroom features french doors opening to its own deck overlooking the gardens plus a luxurious bath. Across the back of the house is a screened porch leading to the 27' long deck. The walk out lower level is finished with an additional 1052 square feet, full bath and french doors opening to the pool area. It has been meticulously maintained and is in move in condition.
This property is off market, which means it's not currently listed for sale or rent on Zillow. This may be different from what's available on other websites or public sources.


