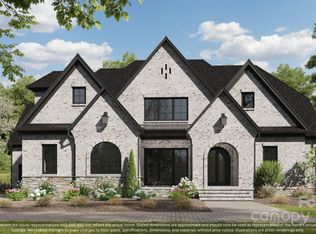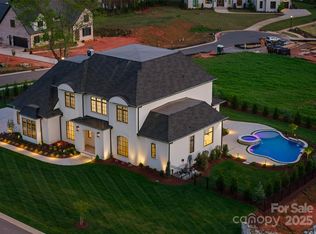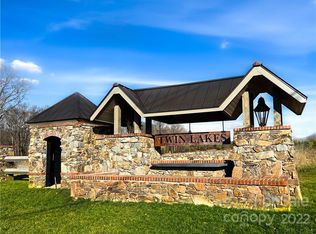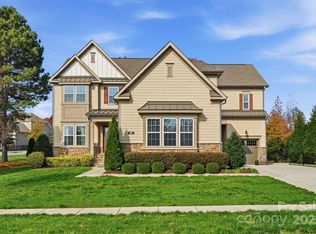Discover elevated living in this stunning 6-bedroom, 5-bath, 5,085 sq.ft. Modern Tudor masterpiece where luxury and functionality blend seamlessly. From the moment you enter, every detail speaks to quality—custom Eudy’s cabinetry, Wolf/SubZero appliances, triple ovens, and a full scullery second kitchen create an unrivaled culinary experience perfect for entertaining or everyday living.
The expansive layout offers thoughtful versatility with a dedicated home office, a spacious media room with full surround sound, and the convenience of both a primary suite and a private guest suite on the main level.
Step outside and experience your own $300K resort-style oasis—a 20x40 heated pool and spa, cabana with real stone wood-burning fireplace, and a fully equipped grill station with bar, all set within $100K of professionally designed landscaping that ensures total privacy and tranquility.
The oversized 3-car garage is designed for the enthusiast, featuring epoxy flooring, custom storage, and abundant space for organization.
Located in the highly sought-after Twin Lakes community, residents enjoy scenic walking trails, a waterfront gazebo, pickleball courts, and a community dock stocked with kayaks, canoes, and paddleboards. With Waverly, top dining, and I-485 just minutes away, this exceptional property redefines modern luxury living in one of the area’s most desirable neighborhoods.
Active
$2,490,000
406 Sugar Maple Ln, Matthews, NC 28104
6beds
5,085sqft
Est.:
Single Family Residence
Built in 2025
0.56 Acres Lot
$2,432,900 Zestimate®
$490/sqft
$218/mo HOA
What's special
Dedicated home officeFull scullery second kitchenTriple ovens
- 3 days |
- 393 |
- 28 |
Likely to sell faster than
Zillow last checked: 8 hours ago
Listing updated: 14 hours ago
Listing Provided by:
Heather Offerdahl heatherofferdahl@gmail.com,
NorthGroup Real Estate LLC
Source: Canopy MLS as distributed by MLS GRID,MLS#: 4328218
Tour with a local agent
Facts & features
Interior
Bedrooms & bathrooms
- Bedrooms: 6
- Bathrooms: 5
- Full bathrooms: 5
- Main level bedrooms: 2
Primary bedroom
- Level: Main
Bedroom s
- Level: Main
Bedroom s
- Level: Upper
Bathroom full
- Level: Main
Other
- Level: Main
Other
- Level: Upper
Dining room
- Level: Main
Exercise room
- Level: Upper
Kitchen
- Level: Main
Laundry
- Level: Main
Laundry
- Level: Upper
Media room
- Level: Upper
Office
- Level: Upper
Heating
- Central, Natural Gas, Zoned
Cooling
- Ceiling Fan(s), Central Air, Multi Units, Zoned
Appliances
- Included: Convection Oven, Dishwasher, Double Oven, Gas Oven, Gas Range, Gas Water Heater, Ice Maker, Microwave, Tankless Water Heater, Trash Compactor, Wall Oven
- Laundry: Main Level, Upper Level
Features
- Built-in Features, Kitchen Island, Open Floorplan, Pantry, Storage, Walk-In Closet(s), Walk-In Pantry
- Flooring: Carpet, Tile, Wood
- Doors: Insulated Door(s)
- Windows: Insulated Windows, Window Treatments
- Has basement: No
- Attic: Pull Down Stairs,Walk-In
- Fireplace features: Family Room, Gas Log, Gas Vented
Interior area
- Total structure area: 5,085
- Total interior livable area: 5,085 sqft
- Finished area above ground: 5,085
- Finished area below ground: 0
Property
Parking
- Total spaces: 3
- Parking features: Attached Garage, Keypad Entry, Garage on Main Level
- Attached garage spaces: 3
Features
- Levels: Two
- Stories: 2
- Patio & porch: Porch, Screened
- Exterior features: Gas Grill, In-Ground Irrigation
- Pool features: In Ground
- Has spa: Yes
- Spa features: Heated
- Fencing: Back Yard,Fenced
Lot
- Size: 0.56 Acres
- Features: Private
Details
- Additional structures: Gazebo
- Parcel number: 06042248
- Zoning: res
- Special conditions: Standard
Construction
Type & style
- Home type: SingleFamily
- Property subtype: Single Family Residence
Materials
- Brick Partial, Fiber Cement
- Foundation: Crawl Space
- Roof: Metal
Condition
- New construction: No
- Year built: 2025
Utilities & green energy
- Sewer: County Sewer
- Water: County Water, Well
Green energy
- Energy efficient items: Insulation
Community & HOA
Community
- Features: Playground, Pond, Sport Court, Walking Trails
- Security: Carbon Monoxide Detector(s), Smoke Detector(s)
- Subdivision: Twin Lakes
HOA
- Has HOA: Yes
- HOA fee: $2,613 annually
- HOA name: Superior Association Management
Location
- Region: Matthews
Financial & listing details
- Price per square foot: $490/sqft
- Tax assessed value: $242,500
- Annual tax amount: $9,070
- Date on market: 12/8/2025
- Cumulative days on market: 108 days
- Listing terms: Cash,Conventional,VA Loan
- Road surface type: Brick, Cobblestone, Paved
Estimated market value
$2,432,900
$2.31M - $2.55M
$5,454/mo
Price history
Price history
| Date | Event | Price |
|---|---|---|
| 12/8/2025 | Listed for sale | $2,490,000$490/sqft |
Source: | ||
| 11/22/2025 | Listing removed | $2,490,000$490/sqft |
Source: | ||
| 11/4/2025 | Listed for sale | $2,490,000$490/sqft |
Source: | ||
| 10/24/2025 | Listing removed | $2,490,000$490/sqft |
Source: | ||
| 5/21/2025 | Price change | $2,490,000-3.8%$490/sqft |
Source: | ||
Public tax history
Public tax history
| Year | Property taxes | Tax assessment |
|---|---|---|
| 2025 | $9,070 +495.8% | $1,952,300 +705.1% |
| 2024 | $1,522 +0.4% | $242,500 |
| 2023 | $1,517 | $242,500 |
Find assessor info on the county website
BuyAbility℠ payment
Est. payment
$14,647/mo
Principal & interest
$12395
Property taxes
$1162
Other costs
$1090
Climate risks
Neighborhood: 28104
Nearby schools
GreatSchools rating
- 10/10Weddington Elementary SchoolGrades: PK-5Distance: 1.8 mi
- 10/10Weddington Middle SchoolGrades: 6-8Distance: 1.7 mi
- 8/10Weddington High SchoolGrades: 9-12Distance: 1.9 mi
Schools provided by the listing agent
- Elementary: Weddington
- Middle: Weddington
- High: Weddington
Source: Canopy MLS as distributed by MLS GRID. This data may not be complete. We recommend contacting the local school district to confirm school assignments for this home.
- Loading
- Loading






