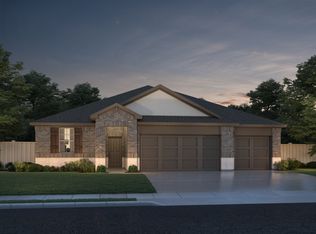Unwind in the Revere's primary suite or private study, while the kids enjoy the media and extended game rooms upstairs. Linen cabinets with off-white quartz countertops, brown grey EVP flooring with dark gray tweed carpet in our Divine package.
This property is off market, which means it's not currently listed for sale or rent on Zillow. This may be different from what's available on other websites or public sources.

