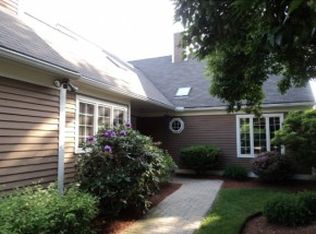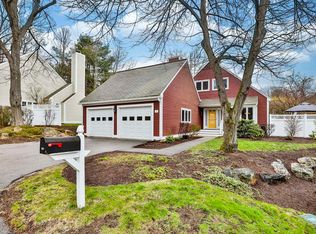Closed
Listed by:
Lisa C Boucher,
Hearthside Realty, LLC 603-782-4618
Bought with: EXP Realty
$525,500
406 Straw Hill Road, Manchester, NH 03104
2beds
1,692sqft
Condominium
Built in 1985
-- sqft lot
$572,200 Zestimate®
$311/sqft
$2,395 Estimated rent
Home value
$572,200
$544,000 - $607,000
$2,395/mo
Zestimate® history
Loading...
Owner options
Explore your selling options
What's special
Lovely single-level detached condominium in the North End's sought-after Straw Hill community. This home has lovely natural light and beautiful finishes, including hardwood floors throughout most of the main living space and a nicely updated kitchen with Quartz countertops, stainless appliances, and new hardwood cabinets. There's a spacious dining room off of the kitchen and a wood burning fireplace in the living room, along with 2 glass doors to the fenced courtyard with perennial gardens and a large platform deck. The Primary Suite has a deep walk in-closet, a second shallower closet, a built-in vanity area and a full bath. Down the hall is a second bedroom with sliders to another private courtyard, a fantastic freshly renovated full bathroom and first floor laundry. There's also a screen porch and a massive 27' x 24' attached garage with built-in wood shelving for overflow storage. There's a new hot air furnace, Central Air, and an irrigation system. Enjoy the comforts of condo life while living in your own private space. Located in a convenient, yet quiet neighborhood in the North End, come see why Straw Hill is one the most desirable condo communities in the Manchester.
Zillow last checked: 8 hours ago
Listing updated: April 22, 2023 at 10:31am
Listed by:
Lisa C Boucher,
Hearthside Realty, LLC 603-782-4618
Bought with:
Keith S Wade
EXP Realty
Source: PrimeMLS,MLS#: 4942638
Facts & features
Interior
Bedrooms & bathrooms
- Bedrooms: 2
- Bathrooms: 2
- Full bathrooms: 2
Heating
- Oil, Hot Air
Cooling
- Central Air
Appliances
- Included: Dishwasher, Disposal, Dryer, Microwave, Electric Range, Refrigerator, Washer, Electric Water Heater
- Laundry: 1st Floor Laundry
Features
- Ceiling Fan(s), Primary BR w/ BA, Natural Light, Walk-In Closet(s), Walk-in Pantry
- Flooring: Carpet, Hardwood, Tile
- Basement: Concrete,Crawl Space,Exterior Entry,Walk-Up Access
- Has fireplace: Yes
- Fireplace features: Wood Burning
Interior area
- Total structure area: 3,384
- Total interior livable area: 1,692 sqft
- Finished area above ground: 1,692
- Finished area below ground: 0
Property
Parking
- Total spaces: 2
- Parking features: Paved, Auto Open, Driveway, Garage, Attached
- Garage spaces: 2
- Has uncovered spaces: Yes
Accessibility
- Accessibility features: Hard Surface Flooring, One-Level Home
Features
- Levels: One
- Stories: 1
- Patio & porch: Screened Porch
- Fencing: Full
Lot
- Features: Landscaped
Details
- Parcel number: MNCHM0223AB000L0030
- Zoning description: Residential
Construction
Type & style
- Home type: Condo
- Architectural style: Cape
- Property subtype: Condominium
Materials
- Wood Frame, Wood Exterior
- Foundation: Concrete
- Roof: Asphalt Shingle
Condition
- New construction: No
- Year built: 1985
Utilities & green energy
- Electric: Circuit Breakers
- Sewer: Public Sewer
- Utilities for property: Cable
Community & neighborhood
Location
- Region: Manchester
HOA & financial
Other financial information
- Additional fee information: Fee: $579.28
Price history
| Date | Event | Price |
|---|---|---|
| 4/21/2023 | Sold | $525,500+0.1%$311/sqft |
Source: | ||
| 2/8/2023 | Listed for sale | $525,000+119.7%$310/sqft |
Source: | ||
| 6/16/2014 | Sold | $239,000$141/sqft |
Source: Public Record Report a problem | ||
Public tax history
| Year | Property taxes | Tax assessment |
|---|---|---|
| 2023 | $7,150 +3.4% | $379,100 |
| 2022 | $6,915 +3.2% | $379,100 |
| 2021 | $6,702 +28.4% | $379,100 +79.2% |
Find assessor info on the county website
Neighborhood: North End
Nearby schools
GreatSchools rating
- 6/10Webster SchoolGrades: PK-5Distance: 0.7 mi
- 4/10Hillside Middle SchoolGrades: 6-8Distance: 2.4 mi
- 3/10Manchester Central High SchoolGrades: 9-12Distance: 2.6 mi
Schools provided by the listing agent
- Elementary: Webster Elementary School
- Middle: Hillside Middle School
- High: Manchester Central High Sch
- District: Manchester Sch Dst SAU #37
Source: PrimeMLS. This data may not be complete. We recommend contacting the local school district to confirm school assignments for this home.

Get pre-qualified for a loan
At Zillow Home Loans, we can pre-qualify you in as little as 5 minutes with no impact to your credit score.An equal housing lender. NMLS #10287.
Sell for more on Zillow
Get a free Zillow Showcase℠ listing and you could sell for .
$572,200
2% more+ $11,444
With Zillow Showcase(estimated)
$583,644
