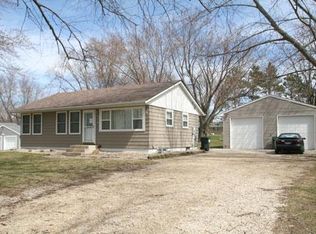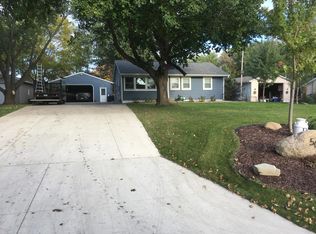Closed
$312,000
406 Strathmore Ln SE, Rochester, MN 55904
4beds
2,680sqft
Single Family Residence
Built in 1956
0.45 Acres Lot
$320,800 Zestimate®
$116/sqft
$1,793 Estimated rent
Home value
$320,800
$292,000 - $350,000
$1,793/mo
Zestimate® history
Loading...
Owner options
Explore your selling options
What's special
Welcome to this spacious ranch-style home set on a generous 0.44-acre lot, offering both charm and practicality. With all four bedrooms located on the main level this home provides a well-designed and functional layout. A thoughtful addition to the back of the home features a large living room, an expansive dining area, and a four-season porch with a closet that could easily serve as a fifth bedroom or Guest Room. The four-season porch opens to a maintenance-free deck, perfect for outdoor enjoyment. The addition also includes the fourth bedroom with an en suite, walk-in closet, and a beautifully tiled three-quarter bathroom, along with a main-level laundry area. The original home showcases hardwood floors, and the second bathroom on the main level is a full bath. Additional highlights include a maintenance-free exterior with vinyl siding, a large detached two-stall garage, and a newer concrete driveway. City Sewer and Water. This home is ready for you to move in. Schedule your showing today! Welcome Home!
Zillow last checked: 8 hours ago
Listing updated: May 06, 2025 at 11:09am
Listed by:
Melanie J Schmidt 507-259-8836,
Re/Max Results,
Christopher Schmidt 507-218-6254
Bought with:
Rick Witt
Homes Plus Realty
Source: NorthstarMLS as distributed by MLS GRID,MLS#: 6624465
Facts & features
Interior
Bedrooms & bathrooms
- Bedrooms: 4
- Bathrooms: 2
- Full bathrooms: 1
- 3/4 bathrooms: 1
Bedroom 1
- Level: Main
- Area: 86.1 Square Feet
- Dimensions: 8.2x10.5
Bedroom 2
- Level: Main
- Area: 164.02 Square Feet
- Dimensions: 13.9x11.8
Bedroom 3
- Level: Main
- Area: 103.24 Square Feet
- Dimensions: 8.9x11.6
Bedroom 4
- Level: Main
- Area: 190.4 Square Feet
- Dimensions: 14x13.6
Bathroom
- Level: Main
- Area: 59 Square Feet
- Dimensions: 11.8x5
Bathroom
- Level: Main
- Area: 69.12 Square Feet
- Dimensions: 9.6x7.2
Dining room
- Level: Main
- Area: 122.36 Square Feet
- Dimensions: 9.2x13.3
Family room
- Level: Lower
- Area: 261.8 Square Feet
- Dimensions: 11.9x22
Kitchen
- Level: Main
- Area: 141.6 Square Feet
- Dimensions: 12x11.8
Living room
- Level: Main
- Area: 174.64 Square Feet
- Dimensions: 11.8x14.8
Living room
- Level: Main
- Area: 256.69 Square Feet
- Dimensions: 19.3x13.3
Sun room
- Level: Main
- Area: 95.2 Square Feet
- Dimensions: 13.6x7
Utility room
- Level: Lower
- Area: 484 Square Feet
- Dimensions: 22x22
Heating
- Forced Air
Cooling
- Central Air
Appliances
- Included: Dishwasher, Disposal, Dryer, Exhaust Fan, Freezer, Gas Water Heater, Microwave, Range, Refrigerator, Washer, Water Softener Owned
Features
- Basement: Block,Drainage System,Finished,Partially Finished,Storage Space,Sump Pump
- Has fireplace: No
Interior area
- Total structure area: 2,680
- Total interior livable area: 2,680 sqft
- Finished area above ground: 1,816
- Finished area below ground: 270
Property
Parking
- Total spaces: 2
- Parking features: Detached, Concrete, Electric, Garage Door Opener
- Garage spaces: 2
- Has uncovered spaces: Yes
Accessibility
- Accessibility features: None
Features
- Levels: One
- Stories: 1
- Patio & porch: Composite Decking, Deck, Patio
Lot
- Size: 0.45 Acres
- Dimensions: 96 x 203
- Features: Irregular Lot, Many Trees
Details
- Additional structures: Additional Garage
- Foundation area: 864
- Parcel number: 630513038104
- Zoning description: Residential-Single Family
Construction
Type & style
- Home type: SingleFamily
- Property subtype: Single Family Residence
Materials
- Vinyl Siding, Block, Frame
- Roof: Asphalt
Condition
- Age of Property: 69
- New construction: No
- Year built: 1956
Utilities & green energy
- Electric: Circuit Breakers, 200+ Amp Service
- Gas: Natural Gas
- Sewer: City Sewer/Connected
- Water: City Water/Connected
Community & neighborhood
Location
- Region: Rochester
- Subdivision: Sunnydale Sub Pt Torrens
HOA & financial
HOA
- Has HOA: No
Other
Other facts
- Road surface type: Paved
Price history
| Date | Event | Price |
|---|---|---|
| 2/13/2025 | Sold | $312,000+2.4%$116/sqft |
Source: | ||
| 1/17/2025 | Pending sale | $304,833$114/sqft |
Source: | ||
| 1/3/2025 | Price change | $304,833-4.7%$114/sqft |
Source: | ||
| 12/13/2024 | Listed for sale | $319,833+110.4%$119/sqft |
Source: | ||
| 4/18/2006 | Sold | $152,000$57/sqft |
Source: Public Record Report a problem | ||
Public tax history
| Year | Property taxes | Tax assessment |
|---|---|---|
| 2025 | $4,421 +17.5% | $303,200 +1.7% |
| 2024 | $3,763 | $298,000 +0.2% |
| 2023 | -- | $297,400 +4.5% |
Find assessor info on the county website
Neighborhood: 55904
Nearby schools
GreatSchools rating
- 2/10Riverside Central Elementary SchoolGrades: PK-5Distance: 2.4 mi
- 8/10Century Senior High SchoolGrades: 8-12Distance: 2.4 mi
- 4/10Kellogg Middle SchoolGrades: 6-8Distance: 2.9 mi
Schools provided by the listing agent
- Elementary: Riverside Central
- Middle: Kellogg
- High: Century
Source: NorthstarMLS as distributed by MLS GRID. This data may not be complete. We recommend contacting the local school district to confirm school assignments for this home.
Get a cash offer in 3 minutes
Find out how much your home could sell for in as little as 3 minutes with a no-obligation cash offer.
Estimated market value$320,800
Get a cash offer in 3 minutes
Find out how much your home could sell for in as little as 3 minutes with a no-obligation cash offer.
Estimated market value
$320,800

