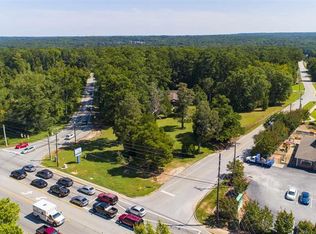Welcome to one of Lexington's newest neighborhoods in Wonderful location. Only 2 years young and featuring a striking foyer upon entry and formal dining room to the right with Coffered Ceilings. Marvelous open floor plan presenting the kitchen with granite counter tops, double pantry, large bar, recessed lights, gas stove, eat-in and stainless appliances. Great room features gas log fireplace with granite hearth. Beautiful hardwoods thru-out main floor. Master bedroom features walk-in closet, double vanity, garden tub, seperate shower, water closet, and large enough for sitting area. Nice sized other bedrooms and one features walk-in closet. Covered porch, patio, 2 car garage, tankless water heater, central vacuum, sprinkler system. HERS Energy Rating. Much More! Move In Ready!
This property is off market, which means it's not currently listed for sale or rent on Zillow. This may be different from what's available on other websites or public sources.
