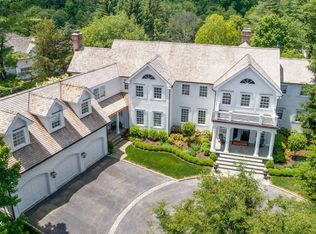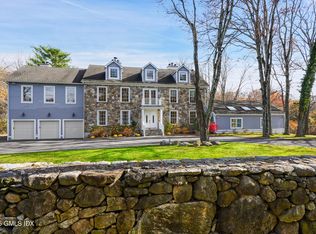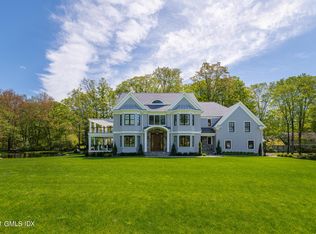Sold for $10,500,000
$10,500,000
406 Stanwich Rd, Greenwich, CT 06830
7beds
12,461sqft
Residential, Single Family Residence
Built in 2023
2.61 Acres Lot
$-- Zestimate®
$843/sqft
$49,518 Estimated rent
Home value
Not available
Estimated sales range
Not available
$49,518/mo
Zestimate® history
Loading...
Owner options
Explore your selling options
What's special
Sophisticated, high-end 2023 construction with pool on 2.6 gated acres. This custom 7 bdrm/8 bath transitional-style home with western exposure offers contemporary spaces enhanced by 10-11 foot ceilings & wide-plank, white oak flooring. Designer gourmet kitchen adjoins sunny breakfast/dining room and family room. Exquisite primary suite with fireplace and private deck. Superb 500+ sq. ft. finished closet space in attic. Walk-out lower level with gym, 7th en-suite bdrm, professional recording studio, Pilates room with built-in makeup/hair station, 2nd family room & 2nd laundry room. Sunset views from covered porch with outdoor fireplace and overhead heaters. Terrace with awning-covered dining area & barbecue overlooks secluded, private backyard. Magnificent 50x20' jetted saltwater pool.
Zillow last checked: 8 hours ago
Listing updated: July 21, 2025 at 11:52am
Listed by:
Joseph Barbieri 203-940-2025,
Sotheby's International Realty
Bought with:
Peter DaPuzzo, RES.0815510
Sotheby's International Realty
Source: Greenwich MLS, Inc.,MLS#: 122589
Facts & features
Interior
Bedrooms & bathrooms
- Bedrooms: 7
- Bathrooms: 10
- Full bathrooms: 8
- 1/2 bathrooms: 2
Heating
- Natural Gas, Hydro-Air
Cooling
- Central Air
Appliances
- Laundry: Laundry Room
Features
- Kitchen Island, Pantry, Back Stairs, Wired for Data
- Basement: Exterior Entry,Finished
- Number of fireplaces: 4
Interior area
- Total structure area: 12,461
- Total interior livable area: 12,461 sqft
Property
Parking
- Total spaces: 4
- Parking features: Garage Door Opener
- Garage spaces: 4
Features
- Patio & porch: Terrace
- Exterior features: Gas Grill
- Has private pool: Yes
Lot
- Size: 2.61 Acres
- Features: Level, Parklike
Details
- Parcel number: 113099
- Zoning: RA-2
Construction
Type & style
- Home type: SingleFamily
- Architectural style: Colonial
- Property subtype: Residential, Single Family Residence
Materials
- Clapboard
- Roof: Slate
Condition
- Year built: 2023
Utilities & green energy
- Sewer: Septic Tank
- Water: Well
Community & neighborhood
Security
- Security features: Security System
Location
- Region: Greenwich
Price history
| Date | Event | Price |
|---|---|---|
| 7/21/2025 | Sold | $10,500,000-3.7%$843/sqft |
Source: | ||
| 5/29/2025 | Pending sale | $10,900,000$875/sqft |
Source: | ||
| 5/23/2025 | Contingent | $10,900,000$875/sqft |
Source: | ||
| 4/26/2025 | Listed for sale | $10,900,000-14.5%$875/sqft |
Source: | ||
| 3/21/2025 | Listing removed | $12,750,000$1,023/sqft |
Source: | ||
Public tax history
| Year | Property taxes | Tax assessment |
|---|---|---|
| 2025 | $63,871 +2.8% | $5,304,880 |
| 2024 | $62,120 +60.3% | $5,304,880 +55.9% |
| 2023 | $38,760 +397.6% | $3,402,980 +392.8% |
Find assessor info on the county website
Neighborhood: 06830
Nearby schools
GreatSchools rating
- 9/10Parkway SchoolGrades: K-5Distance: 3 mi
- 8/10Central Middle SchoolGrades: 6-8Distance: 3.1 mi
- 10/10Greenwich High SchoolGrades: 9-12Distance: 3.8 mi
Schools provided by the listing agent
- Elementary: Parkway
- Middle: Central
Source: Greenwich MLS, Inc.. This data may not be complete. We recommend contacting the local school district to confirm school assignments for this home.


