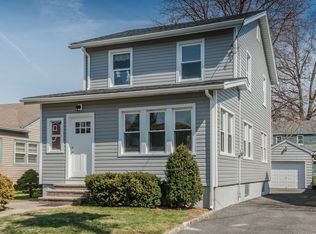Beautiful 5 Bed 2.5 Bath Cape is sure to impress! 1 block from Washington Elementary, NYC buses & 2 mi from Kean Uni+ Union Train Station- a Commuter's Dream! Spacious main lvl has HW flrs & plenty of natural light. LR boasts a bay window & WB FP. Crown molding extends into the Formal DR. EIK is just awaiting upgrades! W+D, Fridge & Microwave inc! SunPorch is perfect for enjoying rain or shine. 2 spacious Beds & 1 Full Bath round out this lvl. Upstairs, 3 more generous Beds two w/WI Closets & storage spaces! 2nd luxe Full Bath w/soaking tub, glass stall shower & dual vanity. Partial Finished Basement boasts a Rec Rm, Laundry area & 1/2 Bath! Fenced-in Yard w/block Patio backs to peaceful wooded views. 1 Gar Garage w/Loft, upgraded elec (200amp), 2 zone CAC+Heat, newer HWH & filtration sys, the list goes on!
This property is off market, which means it's not currently listed for sale or rent on Zillow. This may be different from what's available on other websites or public sources.
