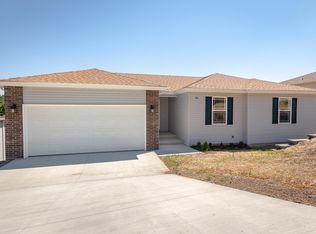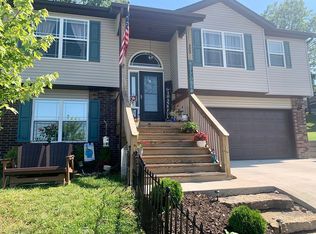This crisp and clean single story home is ready for you!! This is the one! Look at the level driveway - it's a rare find in this neighborhood! The first thing you'll notice upon entering is the open floorplan. Living room with vaulted ceiling opens to dining room and kitchen for a really nice flow and feel. Check out the sliding glass door that reveals a great deck and wonderful treetop views of the beautiful Ozarks! You'll have some amazing Fall color to take in! Kitchen features island, stainless steel appliances, and ample cabinet space. Master bedroom is right off the kitchen and boasts tray ceiling, attached bathroom, and walk-in closet. Be sure to notice the beautiful plantation shutters throughout and closet space galore! This near perfect home is move-in ready!
This property is off market, which means it's not currently listed for sale or rent on Zillow. This may be different from what's available on other websites or public sources.


