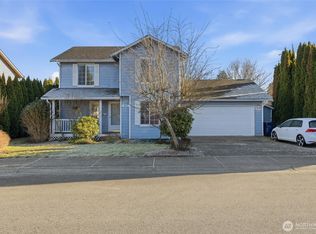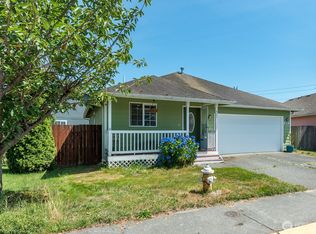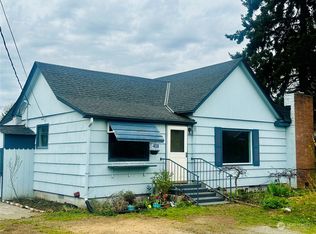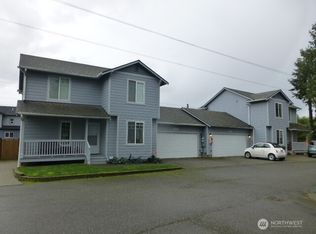Sold
Listed by:
Maryanne Armstrong,
John L. Scott Lake Stevens
Bought with: Hansen Group Real Estate Inc
$417,000
406 Spring Lane, Sedro Woolley, WA 98284
3beds
1,210sqft
Single Family Residence
Built in 2000
4,007.52 Square Feet Lot
$465,200 Zestimate®
$345/sqft
$2,514 Estimated rent
Home value
$465,200
$442,000 - $488,000
$2,514/mo
Zestimate® history
Loading...
Owner options
Explore your selling options
What's special
Light & Bright Rambler -- Featuring an open, great room concept with high vaulted ceilings in the main living area. Spacious kitchen with a breakfast bar and ample counter & cupboard space. The primary suite has a private bath and large walk-in closet. Secondary bedrooms have plenty of room for full size furniture. Low maintenance landscaping with fully fenced backyard & patio. All appliances are included.
Zillow last checked: 8 hours ago
Listing updated: May 31, 2023 at 05:36pm
Listed by:
Maryanne Armstrong,
John L. Scott Lake Stevens
Bought with:
Mikala Murphy, 126195
Hansen Group Real Estate Inc
Source: NWMLS,MLS#: 2062552
Facts & features
Interior
Bedrooms & bathrooms
- Bedrooms: 3
- Bathrooms: 2
- Full bathrooms: 2
- Main level bedrooms: 3
Primary bedroom
- Level: Main
Bedroom
- Level: Main
Bedroom
- Level: Main
Bathroom full
- Level: Main
Bathroom full
- Level: Main
Dining room
- Level: Main
Entry hall
- Level: Main
Kitchen with eating space
- Level: Main
Living room
- Level: Main
Utility room
- Level: Main
Heating
- Forced Air
Cooling
- None
Appliances
- Included: Dishwasher_, Dryer, GarbageDisposal_, Microwave_, Refrigerator_, StoveRange_, Washer, Dishwasher, Garbage Disposal, Microwave, Refrigerator, StoveRange, Water Heater: gas, Water Heater Location: garage
Features
- Bath Off Primary, Dining Room, High Tech Cabling, Walk-In Pantry
- Flooring: Ceramic Tile, Laminate, Vinyl, Carpet
- Windows: Double Pane/Storm Window
- Basement: None
- Has fireplace: No
Interior area
- Total structure area: 1,210
- Total interior livable area: 1,210 sqft
Property
Parking
- Total spaces: 2
- Parking features: Attached Garage
- Attached garage spaces: 2
Features
- Levels: One
- Stories: 1
- Entry location: Main
- Patio & porch: Ceramic Tile, Laminate, Wall to Wall Carpet, Bath Off Primary, Double Pane/Storm Window, Dining Room, High Tech Cabling, Vaulted Ceiling(s), Walk-In Pantry, Water Heater
Lot
- Size: 4,007 sqft
- Features: Curbs, Paved, Sidewalk, Cable TV, Fenced-Fully, Gas Available, High Speed Internet, Patio
- Topography: Level
Details
- Parcel number: P114847
- Special conditions: Standard
- Other equipment: Leased Equipment: n/a
Construction
Type & style
- Home type: SingleFamily
- Property subtype: Single Family Residence
Materials
- Cement Planked
- Foundation: Poured Concrete
- Roof: Composition
Condition
- Good
- Year built: 2000
Utilities & green energy
- Electric: Company: PSE
- Sewer: Sewer Connected, Company: City of Sedro Woolley
- Water: Public, Company: Skagit PUD
- Utilities for property: Xfinity, Xfinity
Community & neighborhood
Community
- Community features: CCRs, Park, Playground
Location
- Region: Sedro Woolley
- Subdivision: Sedro Woolley
HOA & financial
HOA
- HOA fee: $220 annually
- Association phone: 425-785-6115
Other
Other facts
- Listing terms: Cash Out,Conventional,FHA,USDA Loan,VA Loan
- Cumulative days on market: 724 days
Price history
| Date | Event | Price |
|---|---|---|
| 5/31/2023 | Sold | $417,000-1.9%$345/sqft |
Source: | ||
| 5/2/2023 | Pending sale | $425,000$351/sqft |
Source: | ||
| 5/2/2023 | Listed for sale | $425,000+49.2%$351/sqft |
Source: | ||
| 2/26/2019 | Sold | $284,900$235/sqft |
Source: | ||
| 1/23/2019 | Pending sale | $284,900$235/sqft |
Source: NextHome Preview Properties #1389303 Report a problem | ||
Public tax history
| Year | Property taxes | Tax assessment |
|---|---|---|
| 2024 | $3,758 -0.2% | $406,800 +0.5% |
| 2023 | $3,764 +7.5% | $404,700 +2.1% |
| 2022 | $3,501 | $396,400 +16.5% |
Find assessor info on the county website
Neighborhood: 98284
Nearby schools
GreatSchools rating
- 5/10Central Elementary SchoolGrades: K-6Distance: 1.3 mi
- 3/10Cascade Middle SchoolGrades: 7-8Distance: 1.5 mi
- 6/10Sedro Woolley Senior High SchoolGrades: 9-12Distance: 1 mi
Schools provided by the listing agent
- Elementary: Central Elem
- Middle: Cascade Mid
- High: Sedro Woolley Snr Hi
Source: NWMLS. This data may not be complete. We recommend contacting the local school district to confirm school assignments for this home.
Get pre-qualified for a loan
At Zillow Home Loans, we can pre-qualify you in as little as 5 minutes with no impact to your credit score.An equal housing lender. NMLS #10287.



