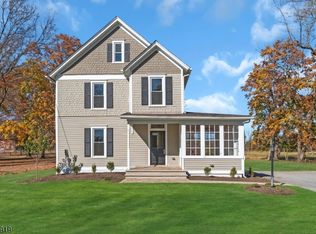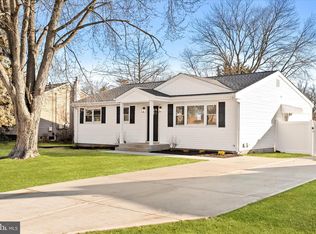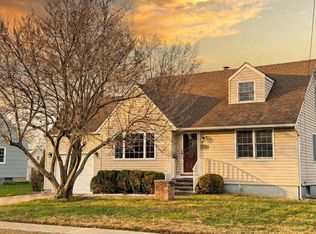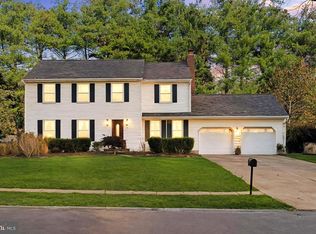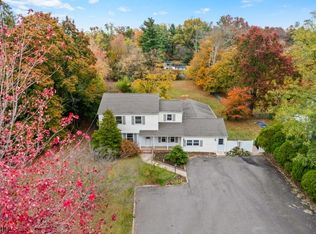This completely renovated 3-bedroom, 2.5-bath residence combines modern elegance with timeless charm, offering the perfect blend of comfort and functionality. Everything is brand new, including windows, siding, flooring, kitchen, bathrooms, HVAC, hot water heater, septic, and well. Soaring 10-foot ceilings create an airy and open feel, while you enjoy a chef dream kitchen with all-new cabinetry, premium countertops, and stainless-steel appliances. Each bathroom has been meticulously updated with modern fixtures, stylish tile work, and high-end finishes. Step out onto the expansive second-floor deck to enjoy this property nestled in a picturesque and quiet neighborhood. Second structure on property allows you to unlock a range of possibilities that can enhance both this property's utility and long-term value. This stunning home offers a worry-free lifestyle with all major systems and finishes recently upgraded. Don't miss the opportunity to own this turn-key property in a prime location.
Pending
$599,000
406 Skillman Rd, Skillman, NJ 08558
3beds
--sqft
Est.:
Single Family Residence
Built in 1900
7,840.8 Square Feet Lot
$597,300 Zestimate®
$--/sqft
$-- HOA
What's special
- 219 days |
- 94 |
- 3 |
Zillow last checked: 14 hours ago
Listed by:
Christopher D'Ausilio,
NextHome Premier
Source: NextHome,MLS#: 3970166
Facts & features
Interior
Bedrooms & bathrooms
- Bedrooms: 3
- Bathrooms: 3
- Full bathrooms: 2
- 1/2 bathrooms: 1
Features
- Has basement: No
Property
Lot
- Size: 7,840.8 Square Feet
Details
- Parcel number: 1314001000000029
Construction
Type & style
- Home type: SingleFamily
- Property subtype: Single Family Residence
Condition
- Year built: 1900
Community & HOA
Location
- Region: Skillman
Financial & listing details
- Tax assessed value: $150,000
- Annual tax amount: $5,064
- Date on market: 6/18/2025
- Lease term: Contact For Details
Estimated market value
$597,300
$567,000 - $627,000
$4,511/mo
Price history
Price history
| Date | Event | Price |
|---|---|---|
| 8/8/2025 | Pending sale | $599,000 |
Source: | ||
| 6/18/2025 | Listed for sale | $599,000 |
Source: | ||
| 5/15/2025 | Listing removed | $599,000 |
Source: | ||
| 4/23/2025 | Price change | $599,000-7.7% |
Source: | ||
| 1/9/2025 | Listed for sale | $649,000+357% |
Source: | ||
Public tax history
Public tax history
| Year | Property taxes | Tax assessment |
|---|---|---|
| 2025 | $5,064 | $150,000 |
| 2024 | $5,064 -1.4% | $150,000 |
| 2023 | $5,135 +7.1% | $150,000 |
Find assessor info on the county website
BuyAbility℠ payment
Est. payment
$4,074/mo
Principal & interest
$2911
Property taxes
$953
Home insurance
$210
Climate risks
Neighborhood: 08558
Nearby schools
GreatSchools rating
- 10/10Village Elementary SchoolGrades: 3-4Distance: 1.4 mi
- 10/10Montgomery Upper Mid SchoolGrades: 7-8Distance: 2.4 mi
- 8/10Montgomery High SchoolGrades: 9-12Distance: 0.5 mi
