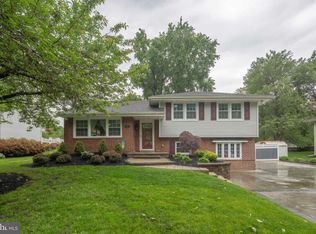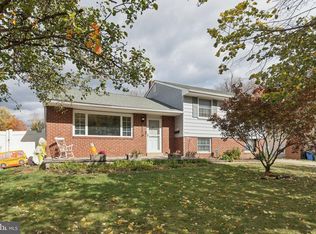Sold for $445,000
$445,000
406 Sheffield Rd, Cherry Hill, NJ 08034
3beds
1,587sqft
Single Family Residence
Built in 1956
10,123 Square Feet Lot
$-- Zestimate®
$280/sqft
$3,265 Estimated rent
Home value
Not available
Estimated sales range
Not available
$3,265/mo
Zestimate® history
Loading...
Owner options
Explore your selling options
What's special
***OPEN HOUSE CANCELLED — 6/29*** Welcome to 406 Sheffield Dr, Cherry Hill, NJ – Where Comfort Meets Convenience! This beautifully maintained bi-level home offers a perfect blend of modern upgrades and timeless charm in one of South Jersey’s most sought-after communities. Featuring 3 generously sized bedrooms and 1.5 bathrooms, this home is move-in ready and full of thoughtful touches throughout. Step into an inviting open floor plan with bamboo flooring on the main level, fresh paint, and plush carpeting for added comfort. The stylish kitchen is a standout with granite countertops, soft-close cabinets, stainless steel appliances, and a new microwave and new refrigerator to top it off—ideal for home chefs and entertainers alike. Downstairs, the spacious lower-level family room provides the perfect space for movie nights, playtime, or relaxing with guests. A new French drain and sump pump system adds peace of mind and long-term value. Outside, enjoy your own private retreat with a fully fenced backyard, above-ground swimming pool with upgraded filter, patio, and fire pit—all perfect for hosting or unwinding. A two-car driveway adds everyday convenience. Located in the heart of Cherry Hill, this home is part of a community known for its top-rated schools and unbeatable location—just minutes from major roads, highways, and shopping centers. Don’t miss this opportunity—schedule your private tour of 406 Sheffield Dr today and make this exceptional property your next home!
Zillow last checked: 8 hours ago
Listing updated: August 15, 2025 at 05:02pm
Listed by:
Morshad Hossain 267-642-4821,
Redfin
Bought with:
William McDonnell, 0453091
Compass New Jersey, LLC - Moorestown
Source: Bright MLS,MLS#: NJCD2095876
Facts & features
Interior
Bedrooms & bathrooms
- Bedrooms: 3
- Bathrooms: 2
- Full bathrooms: 1
- 1/2 bathrooms: 1
Primary bedroom
- Level: Upper
- Area: 1 Square Feet
- Dimensions: 1 X 1
Bedroom 1
- Level: Upper
- Area: 1 Square Feet
- Dimensions: 1 X 1
Bedroom 2
- Level: Upper
- Area: 1 Square Feet
- Dimensions: 1 X 1
Bathroom 1
- Level: Upper
- Area: 49 Square Feet
- Dimensions: 7 x 7
Bathroom 2
- Level: Lower
- Area: 18 Square Feet
- Dimensions: 3 x 6
Other
- Features: Attic - Walk-Up, Attic - Floored
- Level: Unspecified
Dining room
- Level: Main
- Area: 72 Square Feet
- Dimensions: 8 x 9
Family room
- Level: Lower
- Area: 442 Square Feet
- Dimensions: 17 x 26
Kitchen
- Features: Kitchen - Gas Cooking, Kitchen Island
- Level: Main
- Area: 1 Square Feet
- Dimensions: 1 X 1
Living room
- Level: Main
- Area: 1 Square Feet
- Dimensions: 1 X 1
Heating
- Central, Natural Gas
Cooling
- Central Air, Electric
Appliances
- Included: Disposal, Oven/Range - Gas, Refrigerator, Dishwasher, Microwave, Washer, Dryer, Gas Water Heater
- Laundry: Lower Level, Has Laundry
Features
- Kitchen Island, Ceiling Fan(s), Eat-in Kitchen
- Flooring: Wood
- Has basement: No
- Has fireplace: No
Interior area
- Total structure area: 1,587
- Total interior livable area: 1,587 sqft
- Finished area above ground: 1,587
- Finished area below ground: 0
Property
Parking
- Parking features: Driveway
- Has uncovered spaces: Yes
Accessibility
- Accessibility features: None
Features
- Levels: Multi/Split,Two
- Stories: 2
- Patio & porch: Patio
- Exterior features: Sidewalks, Street Lights, Lighting
- Has private pool: Yes
- Pool features: Private
- Fencing: Full,Privacy
Lot
- Size: 10,123 sqft
- Dimensions: 75.00 x 135.00
- Features: Rear Yard, Suburban
Details
- Additional structures: Above Grade, Below Grade
- Parcel number: 0900339 0700004
- Zoning: RESID
- Special conditions: Standard
Construction
Type & style
- Home type: SingleFamily
- Architectural style: Traditional
- Property subtype: Single Family Residence
Materials
- Frame
- Foundation: Slab, Crawl Space
- Roof: Pitched
Condition
- New construction: No
- Year built: 1956
Utilities & green energy
- Sewer: Public Sewer
- Water: Public
Community & neighborhood
Location
- Region: Cherry Hill
- Subdivision: Kingston
- Municipality: CHERRY HILL TWP
Other
Other facts
- Listing agreement: Exclusive Right To Sell
- Listing terms: FHA,Conventional,Cash,VA Loan
- Ownership: Fee Simple
Price history
| Date | Event | Price |
|---|---|---|
| 8/12/2025 | Sold | $445,000+1.9%$280/sqft |
Source: | ||
| 7/3/2025 | Pending sale | $436,900$275/sqft |
Source: | ||
| 6/18/2025 | Listed for sale | $436,900-0.6%$275/sqft |
Source: | ||
| 6/17/2025 | Listing removed | $439,500$277/sqft |
Source: | ||
| 6/17/2025 | Price change | $439,500-2.2%$277/sqft |
Source: | ||
Public tax history
| Year | Property taxes | Tax assessment |
|---|---|---|
| 2025 | $8,226 +5.2% | $189,200 |
| 2024 | $7,820 -1.6% | $189,200 |
| 2023 | $7,950 +2.8% | $189,200 |
Find assessor info on the county website
Neighborhood: Barclay-Kingston
Nearby schools
GreatSchools rating
- 6/10Kingston Elementary SchoolGrades: K-5Distance: 0.2 mi
- 4/10John A Carusi Middle SchoolGrades: 6-8Distance: 1.1 mi
- 5/10Cherry Hill High-West High SchoolGrades: 9-12Distance: 1.9 mi
Schools provided by the listing agent
- District: Cherry Hill Township Public Schools
Source: Bright MLS. This data may not be complete. We recommend contacting the local school district to confirm school assignments for this home.
Get pre-qualified for a loan
At Zillow Home Loans, we can pre-qualify you in as little as 5 minutes with no impact to your credit score.An equal housing lender. NMLS #10287.

