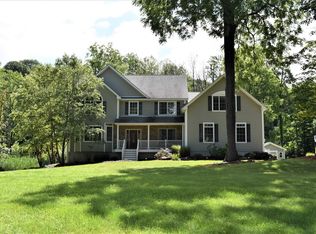From the Daffodils of Spring through the colored leaves of Fall, enjoy the natural beauty from your classic covered porch at 406 Sheafe Rd. This stunning and pristine colonial is set back and private but conveniently located oh so near train, restaurants and shopping. The Bright and Open floor plan gives a spacious and calming flow to this lovely home. Follow the custom wainscoting and crown molding throughout the Main Level, from the living room w/Stone Hearth to large Family Rm to the Contemporary Kitchen, nicely appointed w/Granite Countertops and Stainless Steel Appliances. The Laundry also serves as Mud Rm as you enter from the large 2 Car Garage. Upstairs you'll find the intoxicating Master Bedroom w/Vaulted Ceiling, WIC and private Bath. Bedroom #2 also features a Vaulted Ceiling and Soaring Paladium Window. At the end of the hall you will find a Huge Bonus Rm/4th BR/Office/Media Rm. There is a full walk-out basement, waiting to be finished. The level, private backyard has plenty of room for a pool & patio...if that is your dream! Come & See, you won't want to leave!! A One Year Home Warranty Included
This property is off market, which means it's not currently listed for sale or rent on Zillow. This may be different from what's available on other websites or public sources.
