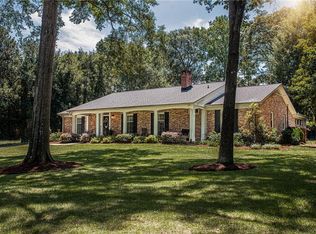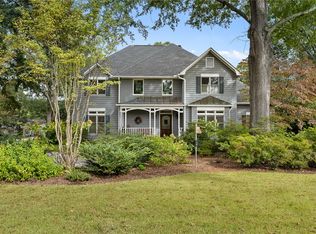SPACE AND ELEGANCE IN SOUGHT-AFTER NEIGHBORHOOD! Beautifully proportioned rooms, gracious entertaining spaces, high ceilings, floor-to-ceiling windows, hardwood floors, plaster walls and fine mouldings. This custom Georgian-style home was designed by noted architect John Linley for both stylish entertaining and intimate family living. A dramatic two-story entry hall flanked by formal dining and living rooms welcomes visitors to the spacious first floor. The expansive dining room will accommodate a banquet table as well as a second table in a curved alcove, accommodating 16 or more for sit-down dinners. Past the foyer is the cypress-paneled library with old-brick fireplace for warm family gatherings. Flexible space in the right-hand wing of the house may be used as main-floor master and office, or rec room, or second bedroom, and includes a full bath. The renovated kitchen features custom cabinets with ample storage, two sinks and two dishwashers, and opens up to a glorious sunroom with wall-to-wall windows offering unobstructed views of the verdant gardens. Upstairs, three large light-filled bedrooms with en-suite master and a second jack-and-jill bath complete the home. Plaster walls and ceilings throughout minimize the transfer of sound from room to room. This home was built with OLD-WORLD CRAFTSMANSHIP and QUALITY that cannot be duplicated today. A must-see!
This property is off market, which means it's not currently listed for sale or rent on Zillow. This may be different from what's available on other websites or public sources.


