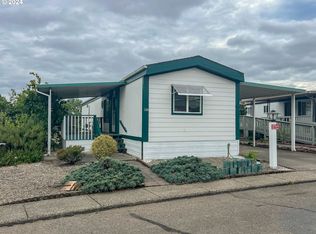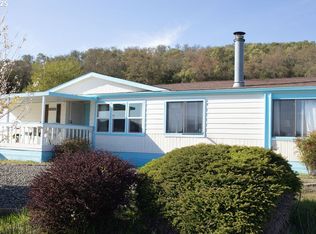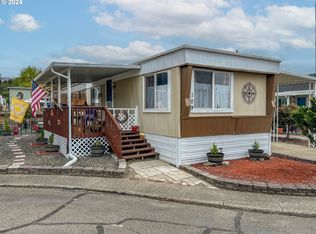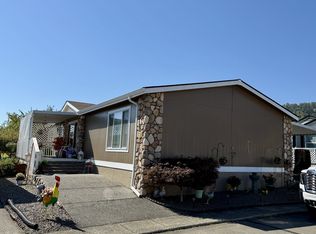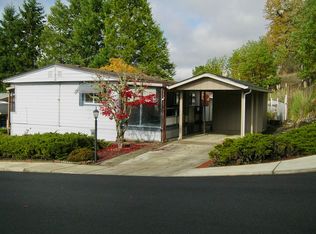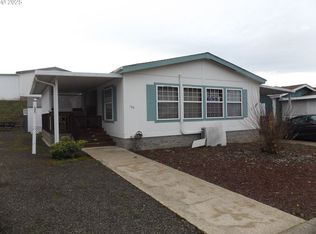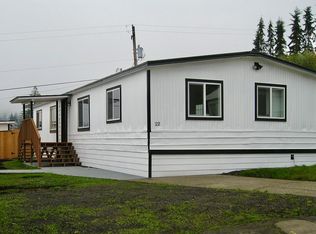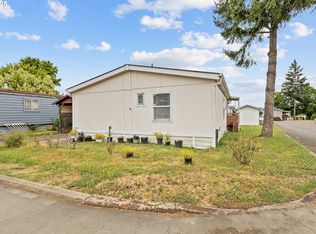406 Shadow Ranch Ln, Roseburg, OR 97470
What's special
- 40 days |
- 397 |
- 20 |
Zillow last checked: 8 hours ago
Listing updated: November 19, 2025 at 07:18am
Carol Thompson 541-580-1531,
RE/MAX Integrity,
Thomas Gulan 541-530-1687,
RE/MAX Integrity
Facts & features
Interior
Bedrooms & bathrooms
- Bedrooms: 3
- Bathrooms: 2
- Full bathrooms: 2
- Main level bathrooms: 2
Rooms
- Room types: Utility Room, Bedroom 2, Bedroom 3, Dining Room, Family Room, Kitchen, Living Room, Primary Bedroom
Primary bedroom
- Features: Soaking Tub, Suite, Walkin Closet, Walkin Shower
- Level: Main
Bedroom 2
- Level: Main
Bedroom 3
- Level: Main
Dining room
- Features: Sliding Doors
- Level: Main
Family room
- Level: Main
Kitchen
- Features: Dishwasher, Disposal, Free Standing Range, Free Standing Refrigerator
- Level: Main
Living room
- Features: Ceiling Fan, High Speed Internet, Laminate Flooring, Vaulted Ceiling
- Level: Main
Heating
- Forced Air, Heat Pump
Cooling
- Heat Pump
Appliances
- Included: Dishwasher, Disposal, Free-Standing Range, Free-Standing Refrigerator, Electric Water Heater
- Laundry: Laundry Room
Features
- Ceiling Fan(s), High Speed Internet, Soaking Tub, Vaulted Ceiling(s), Suite, Walk-In Closet(s), Walkin Shower
- Flooring: Laminate, Wall to Wall Carpet
- Doors: Sliding Doors
- Windows: Aluminum Frames, Storm Window(s), Vinyl Frames
- Basement: Crawl Space
Interior area
- Total structure area: 1,440
- Total interior livable area: 1,440 sqft
Property
Parking
- Total spaces: 1
- Parking features: Carport, Covered
- Garage spaces: 1
- Has carport: Yes
Accessibility
- Accessibility features: Accessible Approachwith Ramp, One Level, Walkin Shower, Accessibility
Features
- Stories: 1
- Patio & porch: Covered Deck
- Exterior features: Yard
- Has view: Yes
- View description: Mountain(s)
- Park: Rose Terrace
Lot
- Features: Level, SqFt 0K to 2999
Details
- Additional structures: ToolShed
- Parcel number: M90180
- On leased land: Yes
- Lease amount: $778
Construction
Type & style
- Home type: MobileManufactured
- Property subtype: Residential, Manufactured Home
Materials
- Aluminum Siding
- Foundation: Skirting
- Roof: Composition
Condition
- Resale
- New construction: No
- Year built: 1978
Utilities & green energy
- Sewer: Public Sewer
- Water: Public
- Utilities for property: Cable Connected
Community & HOA
Community
- Security: Security System Owned
- Senior community: Yes
HOA
- Has HOA: No
- Amenities included: Sewer, Trash, Water
Location
- Region: Roseburg
Financial & listing details
- Price per square foot: $53/sqft
- Tax assessed value: $75,474
- Annual tax amount: $313
- Date on market: 11/18/2025
- Listing terms: Cash,Conventional
- Road surface type: Paved
- Body type: Double Wide
(541) 580-1531
By pressing Contact Agent, you agree that the real estate professional identified above may call/text you about your search, which may involve use of automated means and pre-recorded/artificial voices. You don't need to consent as a condition of buying any property, goods, or services. Message/data rates may apply. You also agree to our Terms of Use. Zillow does not endorse any real estate professionals. We may share information about your recent and future site activity with your agent to help them understand what you're looking for in a home.
Estimated market value
Not available
Estimated sales range
Not available
Not available
Price history
Price history
| Date | Event | Price |
|---|---|---|
| 11/19/2025 | Listed for sale | $75,900+58.5%$53/sqft |
Source: | ||
| 2/19/2020 | Sold | $47,900$33/sqft |
Source: | ||
| 12/24/2019 | Pending sale | $47,900$33/sqft |
Source: RE/MAX Professional Realty #19418705 Report a problem | ||
| 11/19/2019 | Listed for sale | $47,900+316.5%$33/sqft |
Source: RE/MAX Professional Realty #19418705 Report a problem | ||
| 7/29/2014 | Sold | $11,500-17.9%$8/sqft |
Source: | ||
Public tax history
Public tax history
| Year | Property taxes | Tax assessment |
|---|---|---|
| 2024 | $304 +2.9% | $31,460 +3% |
| 2023 | $296 +4.7% | $30,544 +4.6% |
| 2022 | $283 +96.4% | $29,189 +103.6% |
Find assessor info on the county website
BuyAbility℠ payment
Climate risks
Neighborhood: 97470
Nearby schools
GreatSchools rating
- 4/10Winchester Elementary SchoolGrades: PK-5Distance: 2.1 mi
- 7/10Joseph Lane Middle SchoolGrades: 6-8Distance: 1.4 mi
- 5/10Roseburg High SchoolGrades: 9-12Distance: 2.6 mi
Schools provided by the listing agent
- Elementary: Winchester
- Middle: Joseph Lane
- High: Roseburg
Source: RMLS (OR). This data may not be complete. We recommend contacting the local school district to confirm school assignments for this home.
- Loading
