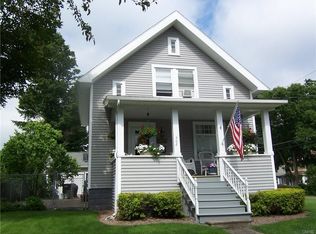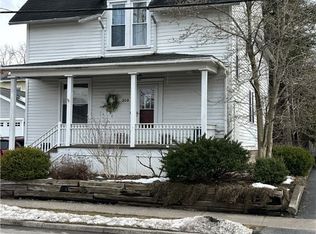Bring your tools and finish the work that has been started, perfect for investors to fix and flip or to enjoy as your forever home. There is an entry level bedroom with half bath for accessibility, the second level has 3 more nicely sized bedrooms with a full bath where most of the work has been done for you. There is a large laundry room, full sized formal dining room as well as hardwoods begging to be restored, with some TLC this could easily be a dream home.
This property is off market, which means it's not currently listed for sale or rent on Zillow. This may be different from what's available on other websites or public sources.

