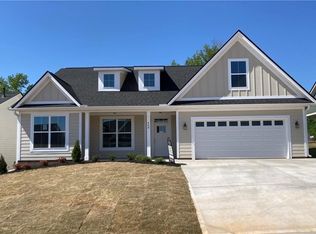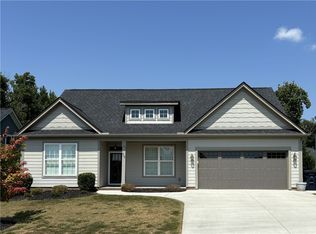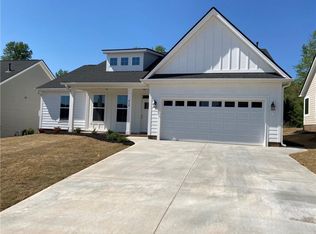Sold for $327,000
$327,000
406 Saybrooke Ln, Anderson, SC 29621
3beds
1,816sqft
Single Family Residence
Built in 2020
7,840.8 Square Feet Lot
$347,500 Zestimate®
$180/sqft
$1,940 Estimated rent
Home value
$347,500
$330,000 - $365,000
$1,940/mo
Zestimate® history
Loading...
Owner options
Explore your selling options
What's special
This spacious 3 bedroom 2.5 bath home is only three years old and has been meticulously maintained. Its fantastic location puts you near everything in Anderson including nearby desirable schools. Sidewalks located throughout the friendly neighborhood allow access to the neighborhood common space and pavilion and recently constructed trail system which connects to AnMed and all the way to the Civic Center. You'll love the luxury finishes including granite countertops, stainless steel appliances, engineered hardwoods, and tile work throughout. You'll also love the open concept and the 9 foot ceilings of the first floor which allows natural light to fill the home. The very generously sized master bedroom and ensuite complete with double vanities, garden tub, and tile shower are located conveniently on the 1st floor where you will find spacious his and her walk-in-closets. The bonus room/office is also located on the 1st floor and the two guest bedrooms and additional full bathroom are located upstairs. The covered patio is perfect for gathering and enjoying the beautiful South Carolina weather. A nice vegetative screening at the rear of the property helps to create a visual buffer and privacy from rear facing neighbors. This home is an incredible find, come check it out!
Zillow last checked: 8 hours ago
Listing updated: October 09, 2024 at 07:11am
Listed by:
Joel Travis 864-357-4778,
Travis Realty
Bought with:
Holly Douglas, 88953
Clardy Real Estate - W Union
Source: WUMLS,MLS#: 20262260 Originating MLS: Western Upstate Association of Realtors
Originating MLS: Western Upstate Association of Realtors
Facts & features
Interior
Bedrooms & bathrooms
- Bedrooms: 3
- Bathrooms: 3
- Full bathrooms: 2
- 1/2 bathrooms: 1
- Main level bathrooms: 1
- Main level bedrooms: 1
Primary bedroom
- Level: Main
- Dimensions: 15X15
Bedroom 2
- Level: Upper
- Dimensions: 15X11
Bedroom 3
- Level: Upper
- Dimensions: 11X11
Dining room
- Level: Main
- Dimensions: 15X12
Kitchen
- Level: Main
- Dimensions: 10X9
Laundry
- Level: Main
- Dimensions: 7X5
Living room
- Level: Main
- Dimensions: 17X13
Office
- Level: Main
- Dimensions: 11X11
Heating
- Central, Electric, Forced Air
Cooling
- Central Air, Electric, Forced Air
Appliances
- Included: Dishwasher, Electric Oven, Electric Range, Disposal, Gas Water Heater, Microwave, Smooth Cooktop
Features
- Ceiling Fan(s), Dual Sinks, Fireplace, Garden Tub/Roman Tub, High Ceilings, Bath in Primary Bedroom, Main Level Primary, Pull Down Attic Stairs, Smooth Ceilings, Separate Shower, Walk-In Closet(s), Walk-In Shower
- Flooring: Carpet, Ceramic Tile, Hardwood
- Windows: Insulated Windows
- Basement: None
- Has fireplace: Yes
- Fireplace features: Gas Log
Interior area
- Total structure area: 1,816
- Total interior livable area: 1,816 sqft
- Finished area above ground: 1,816
- Finished area below ground: 0
Property
Parking
- Total spaces: 2
- Parking features: Attached, Garage, Driveway, Garage Door Opener
- Attached garage spaces: 2
Accessibility
- Accessibility features: Low Threshold Shower
Features
- Levels: Two
- Stories: 2
- Patio & porch: Front Porch, Porch
- Exterior features: Porch
Lot
- Size: 7,840 sqft
- Features: City Lot, Subdivision
Details
- Parcel number: 1472901025
Construction
Type & style
- Home type: SingleFamily
- Architectural style: Craftsman
- Property subtype: Single Family Residence
Materials
- Cement Siding
- Foundation: Slab
- Roof: Architectural,Shingle
Condition
- Year built: 2020
Utilities & green energy
- Sewer: Public Sewer
- Water: Public
Community & neighborhood
Security
- Security features: Smoke Detector(s)
Community
- Community features: Common Grounds/Area
Location
- Region: Anderson
- Subdivision: Martin's Trail
HOA & financial
HOA
- Has HOA: Yes
- HOA fee: $350 annually
- Services included: Street Lights
Other
Other facts
- Listing agreement: Exclusive Right To Sell
Price history
| Date | Event | Price |
|---|---|---|
| 9/13/2023 | Sold | $327,000-0.9%$180/sqft |
Source: | ||
| 8/12/2023 | Pending sale | $329,900$182/sqft |
Source: | ||
| 7/6/2023 | Listed for sale | $329,900$182/sqft |
Source: | ||
| 5/12/2023 | Pending sale | $329,900$182/sqft |
Source: | ||
| 5/10/2023 | Listed for sale | $329,900+37.2%$182/sqft |
Source: | ||
Public tax history
| Year | Property taxes | Tax assessment |
|---|---|---|
| 2024 | -- | $13,050 +7% |
| 2023 | $4,692 -31.7% | $12,200 -33.4% |
| 2022 | $6,870 +9.4% | $18,310 +27.3% |
Find assessor info on the county website
Neighborhood: 29621
Nearby schools
GreatSchools rating
- 9/10Midway Elementary School of Science and EngineerinGrades: PK-5Distance: 0.5 mi
- 5/10Glenview MiddleGrades: 6-8Distance: 1.1 mi
- 8/10T. L. Hanna High SchoolGrades: 9-12Distance: 0.9 mi
Schools provided by the listing agent
- Elementary: Midway Elem
- Middle: Glenview Middle
- High: Tl Hanna High
Source: WUMLS. This data may not be complete. We recommend contacting the local school district to confirm school assignments for this home.
Get a cash offer in 3 minutes
Find out how much your home could sell for in as little as 3 minutes with a no-obligation cash offer.
Estimated market value$347,500
Get a cash offer in 3 minutes
Find out how much your home could sell for in as little as 3 minutes with a no-obligation cash offer.
Estimated market value
$347,500


