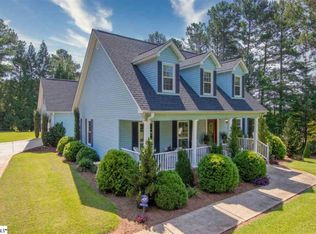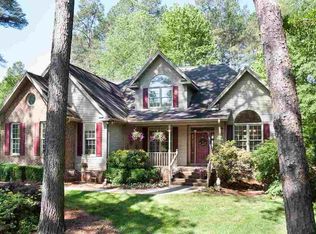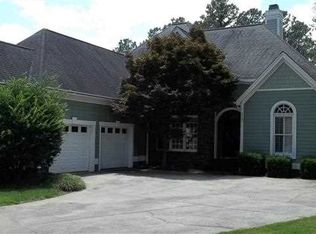Beautiful, low maintenance brick home with deep water dock slip. This 4 bedroom, 2.5 bathroom home sits on a large flat shaded lot within a short distance to your assigned boat slip. Whether taking time on the open deck or the screened porch, enjoy the combination of manicured landscape and shade trees from your private backyard. The main level features a great room with fireplace and custom built in cabinetry. Loads of natural light from the entire rear of the homes large windows. A chefs kitchen features Bosch double ovens, a Subzero refrigerator and a 5-burner gas cooktop. With plentiful cabinets and counter space, the entire family can participate in the cooking. A bright den with a cathedral ceiling is located just off the breakfast room with direct access to the screened porch. The formal dining room is perfect for entertaining and spacious enough for the holidays featuring a crystal chandelier that lights up the entire room with dancing prisms. The large sun filled laundry room features plenty of storage and a deep sink for added convenience. On the opposite end of the house is the master suite. Flooded with light from a wall of windows and offering direct access to the outdoors. The bath features a large walk in closet, his and her sinks, a walk in tile shower and jetted spa tub. Upstairs offers two spacious bedrooms with ample closet space and a third oversized guest room that is currently used as a sewing room. There are built in storage cabinets and drawers that make this a great playroom, home office, bonus room or hobby area. The storage extends well beyond here. There is a concrete padded workshop area in the crawl space and also a three car garage for the tool lover or lake toys. Emerald Pointe offers a clubhouse, lakeside pool, picnic area and deep water boatslips. (Boatslip #27 to pass with sale.)
This property is off market, which means it's not currently listed for sale or rent on Zillow. This may be different from what's available on other websites or public sources.



