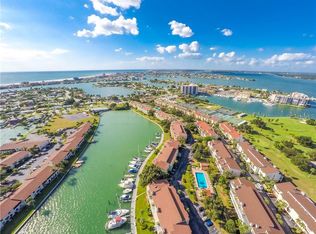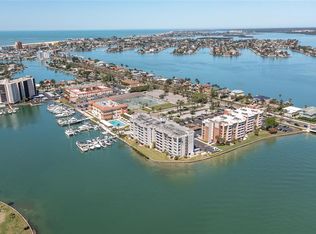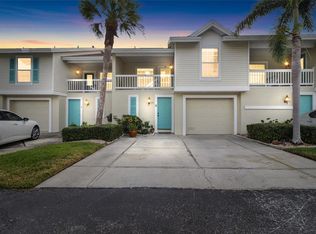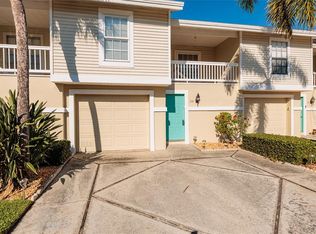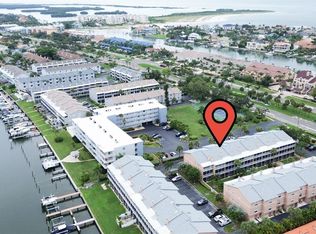Discover this charming 2-bedroom, 2.5-bathroom townhouse located in the desirable Village of Paradise Island community on Treasure Island. This 1,750 square foot home sits in a prime beach location, just a short walk from the sandy shores and minutes from downtown St. Petersburg's vibrant dining and entertainment scene. Step inside to find a welcoming tiled foyer that opens to a spacious living area featuring vaulted ceilings and a cozy wood-burning fireplace. The large eat-in kitchen offers plenty of counter space and includes a convenient walk-in pantry for all your storage needs. A bonus room off the garage provides extra flexibility for your lifestyle. Both the primary and guest bedrooms come with their own ensuite bathrooms and access to a large lanai, perfect for enjoying Florida's beautiful weather. Recent updates include a new water heater installed in 2024 and new air handlers from October 2024, ensuring reliable comfort year-round. The Village of Paradise Island community enhances your lifestyle with two community pools, fishing docks, and boat slip rentals available. This pet-friendly neighborhood creates the perfect balance of relaxation and recreation opportunities. The location offers the best of both worlds - peaceful beach living with easy access to St. Petersburg's attractions. Whether you want to spend your day fishing from the community docks, lounging by the pool, or exploring the city's shopping and dining options, everything is within reach. This townhouse presents an excellent opportunity to embrace the Florida coastal lifestyle in a well-maintained community setting.
For sale
$399,000
406 Sandy Hook Rd, Treasure Island, FL 33706
2beds
1,750sqft
Est.:
Townhouse
Built in 1979
0.52 Acres Lot
$376,000 Zestimate®
$228/sqft
$1,052/mo HOA
What's special
Large lanaiVaulted ceilingsCozy wood-burning fireplacePrime beach locationLarge eat-in kitchenWalk-in pantryEnsuite bathrooms
- 122 days |
- 290 |
- 7 |
Zillow last checked: 8 hours ago
Listing updated: January 07, 2026 at 10:35am
Listing Provided by:
Jason Randall 813-686-3058,
EXP REALTY LLC 888-883-8509,
Edward McIntosh 813-326-4125,
EXP REALTY LLC
Source: Stellar MLS,MLS#: TB8425545 Originating MLS: Sarasota - Manatee
Originating MLS: Sarasota - Manatee

Tour with a local agent
Facts & features
Interior
Bedrooms & bathrooms
- Bedrooms: 2
- Bathrooms: 3
- Full bathrooms: 2
- 1/2 bathrooms: 1
Primary bedroom
- Features: Bath With Whirlpool, Bidet, En Suite Bathroom, Tub with Separate Shower Stall, Window/Skylight in Bath, Walk-In Closet(s)
- Level: Second
Bedroom 2
- Features: Ceiling Fan(s), Built-in Closet
- Level: Second
Dining room
- Level: First
Kitchen
- Level: First
Living room
- Level: First
Heating
- Central, Electric
Cooling
- Central Air
Appliances
- Included: Dishwasher, Electric Water Heater, Range, Range Hood, Refrigerator
- Laundry: In Garage
Features
- Ceiling Fan(s), Eating Space In Kitchen, Living Room/Dining Room Combo, Open Floorplan, PrimaryBedroom Upstairs, Split Bedroom, Thermostat
- Flooring: Carpet, Tile
- Doors: Sliding Doors
- Has fireplace: Yes
- Fireplace features: Living Room
Interior area
- Total structure area: 1,750
- Total interior livable area: 1,750 sqft
Video & virtual tour
Property
Parking
- Total spaces: 1
- Parking features: Driveway, Garage Door Opener
- Attached garage spaces: 1
- Has uncovered spaces: Yes
Features
- Levels: Two
- Stories: 2
- Patio & porch: Porch, Rear Porch
- Exterior features: Garden
- Has view: Yes
- View description: Garden
- Waterfront features: Waterfront
Lot
- Size: 0.52 Acres
- Features: Flood Insurance Required, FloodZone, City Lot, Landscaped, Near Public Transit, Sidewalk
- Residential vegetation: Trees/Landscaped
Details
- Parcel number: 243115941100014060
- Special conditions: None
Construction
Type & style
- Home type: Townhouse
- Architectural style: Contemporary
- Property subtype: Townhouse
- Attached to another structure: Yes
Materials
- Wood Frame
- Foundation: Slab
- Roof: Shingle
Condition
- New construction: No
- Year built: 1979
Utilities & green energy
- Sewer: Public Sewer
- Water: Public
- Utilities for property: Cable Connected, Public, Sewer Connected, Street Lights, Water Connected
Community & HOA
Community
- Features: Dock, Water Access, Waterfront, Buyer Approval Required, Deed Restrictions, Pool
- Subdivision: VILLAGE OF PARADISE ISLAND
HOA
- Has HOA: Yes
- Services included: Cable TV, Common Area Taxes, Community Pool, Reserve Fund, Insurance, Internet, Maintenance Structure, Maintenance Grounds, Manager, Pest Control, Pool Maintenance, Sewer, Trash, Water
- HOA fee: $1,052 monthly
- HOA name: Professional Bayway Management - Charlotte Johnson
- HOA phone: 727-866-3115
- Pet fee: $0 monthly
Location
- Region: Treasure Island
Financial & listing details
- Price per square foot: $228/sqft
- Tax assessed value: $399,194
- Annual tax amount: $6,443
- Date on market: 9/8/2025
- Cumulative days on market: 254 days
- Listing terms: Cash,Conventional
- Ownership: Condominium
- Total actual rent: 0
- Road surface type: Paved, Asphalt
Estimated market value
$376,000
$357,000 - $395,000
$4,039/mo
Price history
Price history
| Date | Event | Price |
|---|---|---|
| 9/8/2025 | Listed for sale | $399,000-9.1%$228/sqft |
Source: | ||
| 7/21/2025 | Listing removed | $439,000$251/sqft |
Source: | ||
| 4/14/2025 | Price change | $439,000-7.6%$251/sqft |
Source: | ||
| 3/12/2025 | Listed for sale | $475,000-2.9%$271/sqft |
Source: | ||
| 8/19/2024 | Listing removed | -- |
Source: | ||
Public tax history
Public tax history
| Year | Property taxes | Tax assessment |
|---|---|---|
| 2024 | $6,444 +228.1% | $399,194 +141.5% |
| 2023 | $1,964 -0.8% | $165,328 +3% |
| 2022 | $1,980 -1.1% | $160,513 +3% |
Find assessor info on the county website
BuyAbility℠ payment
Est. payment
$3,705/mo
Principal & interest
$1911
HOA Fees
$1052
Other costs
$741
Climate risks
Neighborhood: Paradise Island
Nearby schools
GreatSchools rating
- 5/10Azalea Elementary SchoolGrades: PK-5Distance: 1.8 mi
- 3/10Azalea Middle SchoolGrades: 6-8Distance: 2 mi
- 4/10Boca Ciega High SchoolGrades: 9-12Distance: 3 mi
Schools provided by the listing agent
- Elementary: Azalea Elementary-PN
- Middle: Azalea Middle-PN
- High: Boca Ciega High-PN
Source: Stellar MLS. This data may not be complete. We recommend contacting the local school district to confirm school assignments for this home.
- Loading
- Loading
