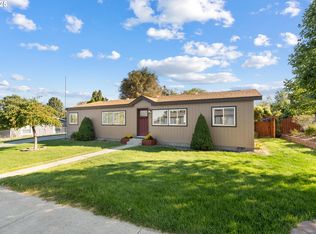LOVELY 1620 sq ft home offers 3 bed 2 bath, with an addition room that can be used as an office. The property sits on a fenced .26 of an acre. Sale includes washer, dryer and Fridge. Call to schedule a showing.
This property is off market, which means it's not currently listed for sale or rent on Zillow. This may be different from what's available on other websites or public sources.

