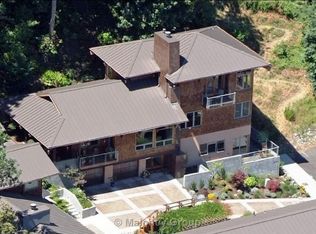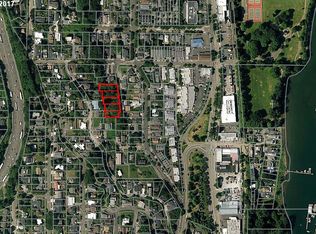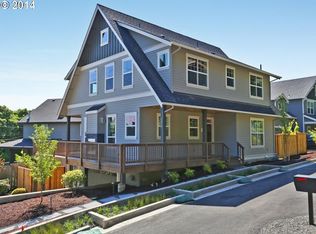Exquisite views,finishes, conveniently located - penthouse alternative. Versatile floor plan supports a myriad of living options & a lifetime of enjoyment. Private Elevator and flexible lower level can bed 3rd bed/guest apartment or family room space. So many options!
This property is off market, which means it's not currently listed for sale or rent on Zillow. This may be different from what's available on other websites or public sources.


