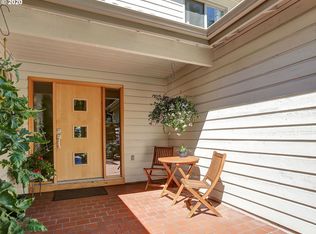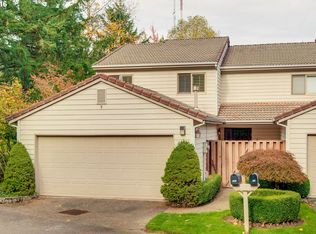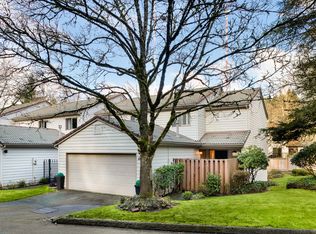Sold
$549,900
406 SW 70th Ter, Portland, OR 97225
3beds
1,793sqft
Residential, Condominium, Townhouse
Built in 1982
-- sqft lot
$527,300 Zestimate®
$307/sqft
$2,837 Estimated rent
Home value
$527,300
$496,000 - $559,000
$2,837/mo
Zestimate® history
Loading...
Owner options
Explore your selling options
What's special
Welcome to this beautifully updated 3-bedroom, 2.5-bath townhouse, where modern style meets everyday practicality for effortless living. Recently refreshed with new carpet, updated light fixtures, remodeled bathrooms and fresh paint throughout, this home radiates warmth and charm. Step out onto the spacious deck, a private oasis with serene views of lush greenspace—ideal for your morning coffee or hosting evening gatherings. Stroll along the Upper Golf Creek pathway for a refreshing nature break! Inside, enjoy solid hardwood floors, custom drapery, and thoughtfully placed built-ins, all showcasing meticulous attention to detail. Designed with convenience in mind, this townhouse includes custom cabinetry in the expansive mud/laundry room, thoughtfully planned closets, and abundant storage throughout. This home features a new tankless water heater and a cozy gas insert. Nestled in a prime Portland location within Washington County, it offers the best of both worlds: the ease of city life paired with a peaceful atmosphere. You’re just a short jaunt from grocery stores, popular dining spots, and the scenic Amaterra Winery. Complete with a 2-car garage, this move-in-ready home is set for you to enjoy easy, functional living.
Zillow last checked: 8 hours ago
Listing updated: December 05, 2024 at 04:41am
Listed by:
Jill Pereira 503-753-6493,
Windermere Realty Trust,
Amy Rice 503-333-5519,
Windermere Realty Trust
Bought with:
Sean Turner, 201242696
Works Real Estate
Source: RMLS (OR),MLS#: 24497323
Facts & features
Interior
Bedrooms & bathrooms
- Bedrooms: 3
- Bathrooms: 3
- Full bathrooms: 2
- Partial bathrooms: 1
- Main level bathrooms: 1
Primary bedroom
- Features: Closet Organizer, Ensuite, Walkin Closet, Wallto Wall Carpet
- Level: Upper
- Area: 209
- Dimensions: 19 x 11
Bedroom 2
- Features: Closet Organizer, Wallto Wall Carpet
- Level: Upper
- Area: 132
- Dimensions: 12 x 11
Bedroom 3
- Features: Closet Organizer, Walkin Closet, Wallto Wall Carpet
- Level: Upper
- Area: 126
- Dimensions: 14 x 9
Dining room
- Features: Deck, Hardwood Floors, Sliding Doors, Wainscoting
- Level: Main
- Area: 126
- Dimensions: 14 x 9
Kitchen
- Features: Builtin Range, Dishwasher, Hardwood Floors, Microwave, Free Standing Refrigerator
- Level: Main
- Area: 121
- Width: 11
Living room
- Features: Builtin Features, Fireplace Insert, Hardwood Floors
- Level: Main
- Area: 294
- Dimensions: 21 x 14
Heating
- Forced Air
Cooling
- Central Air
Appliances
- Included: Built In Oven, Built-In Range, Convection Oven, Cooktop, Dishwasher, Disposal, Free-Standing Refrigerator, Microwave, Stainless Steel Appliance(s), Wine Cooler, Washer/Dryer, Gas Water Heater
- Laundry: Laundry Room
Features
- High Speed Internet, Built-in Features, Closet Organizer, Walk-In Closet(s), Wainscoting, Tile
- Flooring: Hardwood, Tile, Wall to Wall Carpet
- Doors: Sliding Doors
- Windows: Double Pane Windows, Vinyl Frames
- Basement: Crawl Space
- Number of fireplaces: 1
- Fireplace features: Gas, Insert
Interior area
- Total structure area: 1,793
- Total interior livable area: 1,793 sqft
Property
Parking
- Total spaces: 2
- Parking features: Driveway, Condo Garage (Attached), Attached
- Attached garage spaces: 2
- Has uncovered spaces: Yes
Features
- Stories: 2
- Patio & porch: Deck, Patio
- Exterior features: Yard
- Has view: Yes
- View description: Creek/Stream, Trees/Woods
- Has water view: Yes
- Water view: Creek/Stream
Lot
- Features: Greenbelt, Sprinkler
Details
- Parcel number: R1263082
- Zoning: R-5
Construction
Type & style
- Home type: Townhouse
- Architectural style: Contemporary
- Property subtype: Residential, Condominium, Townhouse
Materials
- Wood Siding
- Roof: Tile
Condition
- Resale
- New construction: No
- Year built: 1982
Utilities & green energy
- Gas: Gas
- Sewer: Public Sewer
- Water: Public
Community & neighborhood
Location
- Region: Portland
- Subdivision: Windermere Ii Townhouse Condos
HOA & financial
HOA
- Has HOA: Yes
- HOA fee: $500 monthly
- Amenities included: Exterior Maintenance, Maintenance Grounds, Sewer, Trash, Water
Other
Other facts
- Listing terms: Cash,Conventional
- Road surface type: Paved
Price history
| Date | Event | Price |
|---|---|---|
| 12/5/2024 | Sold | $549,900$307/sqft |
Source: | ||
| 11/14/2024 | Pending sale | $549,900$307/sqft |
Source: | ||
| 11/11/2024 | Listed for sale | $549,900+10%$307/sqft |
Source: | ||
| 1/11/2022 | Sold | $500,000+6.4%$279/sqft |
Source: Public Record Report a problem | ||
| 9/25/2020 | Sold | $470,000+0.2%$262/sqft |
Source: Public Record Report a problem | ||
Public tax history
| Year | Property taxes | Tax assessment |
|---|---|---|
| 2025 | $7,581 +4.3% | $397,590 +3% |
| 2024 | $7,268 +6.5% | $386,010 +3% |
| 2023 | $6,823 +3.4% | $374,770 +3% |
Find assessor info on the county website
Neighborhood: West Haven-Sylvan
Nearby schools
GreatSchools rating
- 7/10West Tualatin View Elementary SchoolGrades: K-5Distance: 0.9 mi
- 7/10Cedar Park Middle SchoolGrades: 6-8Distance: 2.4 mi
- 7/10Beaverton High SchoolGrades: 9-12Distance: 3.6 mi
Schools provided by the listing agent
- Elementary: W Tualatin View
- Middle: Cedar Park
- High: Beaverton
Source: RMLS (OR). This data may not be complete. We recommend contacting the local school district to confirm school assignments for this home.
Get a cash offer in 3 minutes
Find out how much your home could sell for in as little as 3 minutes with a no-obligation cash offer.
Estimated market value$527,300
Get a cash offer in 3 minutes
Find out how much your home could sell for in as little as 3 minutes with a no-obligation cash offer.
Estimated market value
$527,300


