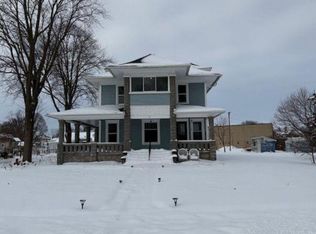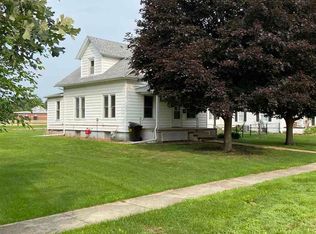You will feel right at home in this well cared for beauty. Enclosed front porch, 21'8 x 7'2. Open concept kitchen that flows into an eating area that's 13'2 x 8' right into the dining area and living room. There's hardwood under the carpet in the living & dining areas as well as pocket doors. There's also a family room that goes out to the deck. Open stairway to 4 bedrooms. Hardwood floors upstairs as well. Walk up attic. Plenty of storage space throughout. Basement is partially finished. Home has replacement windows, 50 gallon water heater (1994), CA 2010, Furnace 2011 and roof was re shingled 12 years ago. garage is 2 stall with an extra tandem area for a lawn mower or snow blower. The garage also has a walk up area for more storage. Back yard is across from the grade school. Property is in an estate and being sold "as is". Taxes reflect senior exemptions.
This property is off market, which means it's not currently listed for sale or rent on Zillow. This may be different from what's available on other websites or public sources.


