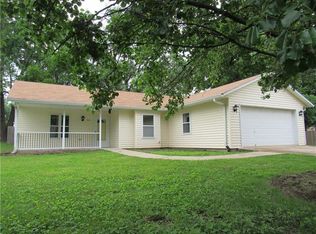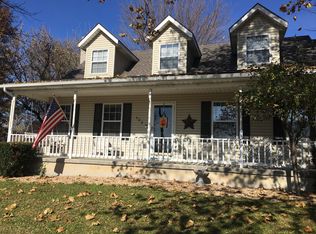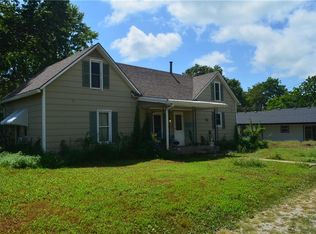Sold
Price Unknown
406 S Truman Rd, Archie, MO 64725
3beds
1,168sqft
Single Family Residence
Built in 1996
8,712 Square Feet Lot
$224,000 Zestimate®
$--/sqft
$1,512 Estimated rent
Home value
$224,000
$193,000 - $260,000
$1,512/mo
Zestimate® history
Loading...
Owner options
Explore your selling options
What's special
YOU'VE FOUND IT! Experience small-town charm and single-level living at its finest. With vaulted ceilings, bay windows, and custom built-ins, this home is a must-see. The open living and dining areas are warm and inviting, featuring French doors out to a spacious deck. The kitchen boasts ample storage with beautifully stained cabinets, modern countertops, and a durable resin sink, all complemented by a cozy family room/dining space. Enjoy the convenience of a laundry room with additional storage just off the garage entrance, along with updated bathrooms and a lovely patio area out back. Located on a quiet street with fantastic neighbors.
Key features include luxury vinyl plank flooring throughout, walk-in showers in both bathrooms, a newer roof, generous room sizes, an insulated garage door, and so much more. Come see for yourself, look around, fall in love and send an offer!
Zillow last checked: 8 hours ago
Listing updated: December 18, 2024 at 11:10pm
Listing Provided by:
Victoria Brashears 816-305-3635,
Keller Williams Platinum Prtnr,
Craig Brashears 816-714-8393,
Keller Williams Platinum Prtnr
Bought with:
Trenton Vega
Keller Williams Realty Partners Inc.
Source: Heartland MLS as distributed by MLS GRID,MLS#: 2516124
Facts & features
Interior
Bedrooms & bathrooms
- Bedrooms: 3
- Bathrooms: 2
- Full bathrooms: 2
Primary bedroom
- Features: Carpet, Ceiling Fan(s)
- Level: Main
Bedroom 1
- Features: Built-in Features, Carpet, Ceiling Fan(s)
- Level: Main
Bedroom 2
- Features: Carpet, Ceiling Fan(s)
- Level: Main
Primary bathroom
- Features: Double Vanity, Linoleum, Shower Only
- Level: Main
Bathroom 1
- Features: Linoleum, Shower Only
- Level: Main
Dining room
- Features: Luxury Vinyl
- Level: Main
Kitchen
- Features: Ceiling Fan(s), Luxury Vinyl
- Level: Main
Living room
- Features: Built-in Features, Ceiling Fan(s), Luxury Vinyl
- Level: Main
Utility room
- Level: Main
Heating
- Electric, Heat Pump
Cooling
- Electric, Heat Pump
Appliances
- Included: Dishwasher, Disposal, Exhaust Fan, Built-In Oven
- Laundry: Laundry Room, Main Level
Features
- Pantry, Vaulted Ceiling(s), Walk-In Closet(s)
- Flooring: Carpet, Luxury Vinyl
- Windows: Thermal Windows
- Basement: Crawl Space
- Has fireplace: No
Interior area
- Total structure area: 1,168
- Total interior livable area: 1,168 sqft
- Finished area above ground: 1,168
Property
Parking
- Total spaces: 2
- Parking features: Attached, Garage Door Opener, Garage Faces Front
- Attached garage spaces: 2
Features
- Patio & porch: Deck, Patio
- Fencing: Partial,Privacy,Wood
Lot
- Size: 8,712 sqft
- Dimensions: 100 x 93
- Features: City Lot
Details
- Parcel number: 63601
Construction
Type & style
- Home type: SingleFamily
- Architectural style: Traditional
- Property subtype: Single Family Residence
Materials
- Frame, Vinyl Siding
- Roof: Composition
Condition
- Year built: 1996
Utilities & green energy
- Sewer: Public Sewer
- Water: Public
Community & neighborhood
Location
- Region: Archie
- Subdivision: Other
Other
Other facts
- Listing terms: Cash,Conventional,FHA,USDA Loan,VA Loan
- Ownership: Private
- Road surface type: Paved
Price history
| Date | Event | Price |
|---|---|---|
| 12/17/2024 | Sold | -- |
Source: | ||
| 11/20/2024 | Pending sale | $240,000$205/sqft |
Source: | ||
| 11/1/2024 | Listed for sale | $240,000$205/sqft |
Source: | ||
Public tax history
| Year | Property taxes | Tax assessment |
|---|---|---|
| 2025 | $1,609 +10.7% | $23,420 +12.7% |
| 2024 | $1,453 +0.3% | $20,790 |
| 2023 | $1,449 +10% | $20,790 +14% |
Find assessor info on the county website
Neighborhood: 64725
Nearby schools
GreatSchools rating
- 3/10Cass Co. Elementary SchoolGrades: PK-5Distance: 0.4 mi
- 5/10Archie High SchoolGrades: 6-12Distance: 0.4 mi
Schools provided by the listing agent
- Elementary: Archie
- Middle: Archie
- High: Archie
Source: Heartland MLS as distributed by MLS GRID. This data may not be complete. We recommend contacting the local school district to confirm school assignments for this home.


