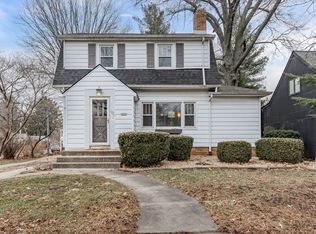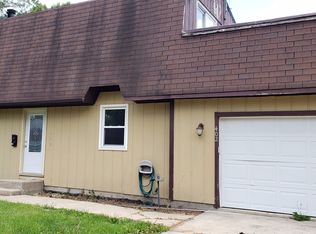Closed
$139,900
406 S Russell St, Champaign, IL 61821
2beds
1,189sqft
Single Family Residence
Built in 1947
6,499 Square Feet Lot
$156,200 Zestimate®
$118/sqft
$1,376 Estimated rent
Home value
$156,200
$141,000 - $175,000
$1,376/mo
Zestimate® history
Loading...
Owner options
Explore your selling options
What's special
Are you looking for a cute little single story home with a beautiful flower garden yard? Then you found it! This quaint 2 bedroom/1 bath home is a real "retreat". Once you get inside or in the backyard, you feel like you are in a small, quiet oasis. The owner was not only an artist but a Master Gardner. The entire backyard is a flower garden walk. Inside, the bathroom has been updated with a walk-in shower and skylight. 2 large bedrooms, one with a cedar closet. The galley kitchen has been updated with white cabinets and white appliances. The large family room has access to the backyard with a sliding glass door. The large wooden deck looks out onto the beautiful flower garden. No mowing is required! This home has been pre-inspected for buyers to review.
Zillow last checked: 8 hours ago
Listing updated: July 18, 2024 at 01:00am
Listing courtesy of:
Creg McDonald 217-493-8341,
Realty Select One,
Cindy Johnson 602-312-1030,
Realty Select One
Bought with:
Lisa Duncan
KELLER WILLIAMS-TREC
Source: MRED as distributed by MLS GRID,MLS#: 12076646
Facts & features
Interior
Bedrooms & bathrooms
- Bedrooms: 2
- Bathrooms: 1
- Full bathrooms: 1
Primary bedroom
- Level: Main
- Area: 121 Square Feet
- Dimensions: 11X11
Bedroom 2
- Level: Main
- Area: 88 Square Feet
- Dimensions: 8X11
Family room
- Level: Main
- Area: 300 Square Feet
- Dimensions: 15X20
Kitchen
- Features: Kitchen (Galley)
- Level: Main
- Area: 88 Square Feet
- Dimensions: 8X11
Laundry
- Level: Main
- Area: 77 Square Feet
- Dimensions: 7X11
Living room
- Level: Main
- Area: 220 Square Feet
- Dimensions: 20X11
Storage
- Level: Main
- Area: 150 Square Feet
- Dimensions: 15X10
Heating
- Steam, Radiator(s)
Cooling
- Central Air
Appliances
- Included: Range, Microwave, Dishwasher, Refrigerator, Washer
Features
- Basement: None
Interior area
- Total structure area: 1,189
- Total interior livable area: 1,189 sqft
- Finished area below ground: 0
Property
Parking
- Total spaces: 2
- Parking features: On Site, Owned
Accessibility
- Accessibility features: No Disability Access
Features
- Stories: 1
- Patio & porch: Deck
Lot
- Size: 6,499 sqft
- Dimensions: 50X129.98
Details
- Additional structures: Shed(s)
- Parcel number: 432014201006
- Special conditions: None
Construction
Type & style
- Home type: SingleFamily
- Architectural style: Ranch
- Property subtype: Single Family Residence
Materials
- Foundation: Concrete Perimeter
- Roof: Asphalt
Condition
- New construction: No
- Year built: 1947
Utilities & green energy
- Sewer: Public Sewer
- Water: Public
Community & neighborhood
Location
- Region: Champaign
Other
Other facts
- Listing terms: Conventional
- Ownership: Fee Simple
Price history
| Date | Event | Price |
|---|---|---|
| 7/16/2024 | Sold | $139,900$118/sqft |
Source: | ||
| 6/12/2024 | Contingent | $139,900$118/sqft |
Source: | ||
| 6/6/2024 | Listed for sale | $139,900$118/sqft |
Source: | ||
Public tax history
| Year | Property taxes | Tax assessment |
|---|---|---|
| 2024 | $3,870 +23% | $50,380 +9.8% |
| 2023 | $3,145 +9.2% | $45,880 +8.4% |
| 2022 | $2,880 +3.2% | $42,320 +2% |
Find assessor info on the county website
Neighborhood: 61821
Nearby schools
GreatSchools rating
- 3/10Westview Elementary SchoolGrades: K-5Distance: 0.3 mi
- 5/10Edison Middle SchoolGrades: 6-8Distance: 1 mi
- 6/10Central High SchoolGrades: 9-12Distance: 0.8 mi
Schools provided by the listing agent
- High: Centennial High School
- District: 4
Source: MRED as distributed by MLS GRID. This data may not be complete. We recommend contacting the local school district to confirm school assignments for this home.
Get pre-qualified for a loan
At Zillow Home Loans, we can pre-qualify you in as little as 5 minutes with no impact to your credit score.An equal housing lender. NMLS #10287.

