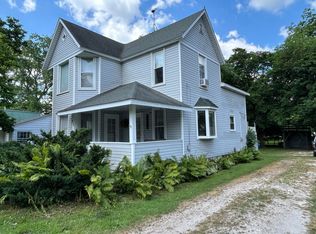Closed
$145,000
406 S Main St, Morocco, IN 47963
2beds
1,094sqft
Single Family Residence
Built in 1958
0.29 Acres Lot
$146,400 Zestimate®
$133/sqft
$1,438 Estimated rent
Home value
$146,400
Estimated sales range
Not available
$1,438/mo
Zestimate® history
Loading...
Owner options
Explore your selling options
What's special
AFFORDABLE HOUSING ALERT! Discover this well maintained 2 bed 1 bath home in the heart of Morocco. Within walking distance of park and elementary school. Many upgrades completed within the last few years to include brand new roof and ridge cap, updated laminate flooring, and 4 year young appliances. Peninsula kitchen with new 30" upper cabinets. Hi efficiency water heater, furnace, and AC compressor all within the last 5 years. Generous size primary bedroom. Large windows throughout cascade an abundance of natural light. 4 Seasons room for morning coffee leads it's way to expansive deck and pergola area overlooking this oversized deep lot. Completely fenced perimeter is ideal for the pups or play area for the kiddos. Future development potential to rear of property for detached garage with ingress and egress available from Roosevelt Ave. Ample space for gardening, fire pit etc, and large shed conveys. New overhead garage door installed within last 4 years. All the big ticket items have been taken care of here just waiting for its last few touches to fit your taste and desire! Call an agent and book your showing today.
Zillow last checked: 8 hours ago
Listing updated: May 21, 2025 at 12:12pm
Listed by:
Cody Wedding,
RE/MAX Executives 219-987-2230
Bought with:
Alexis Andras, RB22001682
Better Homes and Gardens Real
Source: NIRA,MLS#: 818833
Facts & features
Interior
Bedrooms & bathrooms
- Bedrooms: 2
- Bathrooms: 1
- Full bathrooms: 1
Primary bedroom
- Area: 143
- Dimensions: 11.0 x 13.0
Bedroom 2
- Area: 100
- Dimensions: 10.0 x 10.0
Dining room
- Area: 121
- Dimensions: 11.0 x 11.0
Kitchen
- Area: 112
- Dimensions: 14.0 x 8.0
Laundry
- Area: 44
- Dimensions: 8.0 x 5.5
Living room
- Area: 247
- Dimensions: 19.0 x 13.0
Other
- Description: Foyer
- Area: 60
- Dimensions: 6.0 x 10.0
Other
- Description: 4 Seasons Room
- Area: 88
- Dimensions: 11.0 x 8.0
Heating
- Forced Air
Appliances
- Included: Dryer, Refrigerator, Washer, Microwave
Features
- Ceiling Fan(s)
- Has basement: No
- Number of fireplaces: 1
- Fireplace features: Living Room, Wood Burning
Interior area
- Total structure area: 1,094
- Total interior livable area: 1,094 sqft
- Finished area above ground: 1,094
Property
Parking
- Total spaces: 1
- Parking features: Garage
- Garage spaces: 1
Features
- Levels: One
- Patio & porch: Deck, Rear Porch, Enclosed
- Exterior features: Private Yard
- Has view: Yes
- View description: Neighborhood
Lot
- Size: 0.29 Acres
- Features: Back Yard, Rectangular Lot
Details
- Parcel number: 561009443045000002
Construction
Type & style
- Home type: SingleFamily
- Property subtype: Single Family Residence
Condition
- New construction: No
- Year built: 1958
Utilities & green energy
- Electric: 100 Amp Service
- Sewer: Public Sewer
- Water: Public
- Utilities for property: Electricity Connected, Natural Gas Connected
Community & neighborhood
Location
- Region: Morocco
- Subdivision: Fairground Add
Other
Other facts
- Listing agreement: Exclusive Right To Sell
- Listing terms: Cash,Conventional
Price history
| Date | Event | Price |
|---|---|---|
| 5/21/2025 | Sold | $145,000$133/sqft |
Source: | ||
| 4/12/2025 | Contingent | $145,000$133/sqft |
Source: | ||
| 4/10/2025 | Listed for sale | $145,000+107.1%$133/sqft |
Source: | ||
| 1/21/2022 | Sold | $70,000$64/sqft |
Source: | ||
| 12/3/2021 | Listed for sale | $70,000+50.5%$64/sqft |
Source: | ||
Public tax history
| Year | Property taxes | Tax assessment |
|---|---|---|
| 2024 | $562 -6.4% | $96,600 +21.2% |
| 2023 | $601 +4.1% | $79,700 +9% |
| 2022 | $577 +22.8% | $73,100 +8.6% |
Find assessor info on the county website
Neighborhood: 47963
Nearby schools
GreatSchools rating
- 3/10Morocco Elementary SchoolGrades: K-6Distance: 0.1 mi
- 4/10North Newton Jr-Sr High SchoolGrades: 7-12Distance: 6.6 mi

Get pre-qualified for a loan
At Zillow Home Loans, we can pre-qualify you in as little as 5 minutes with no impact to your credit score.An equal housing lender. NMLS #10287.
Sell for more on Zillow
Get a free Zillow Showcase℠ listing and you could sell for .
$146,400
2% more+ $2,928
With Zillow Showcase(estimated)
$149,328