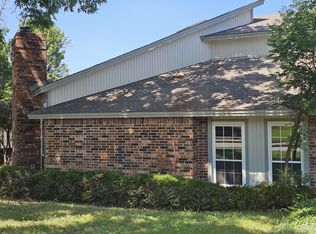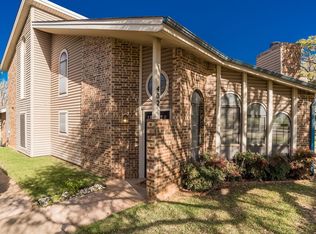Sold
Price Unknown
406 S Fielder Rd, Arlington, TX 76013
2beds
1,515sqft
Townhouse
Built in 1986
7,143.84 Square Feet Lot
$209,000 Zestimate®
$--/sqft
$1,866 Estimated rent
Home value
$209,000
$194,000 - $222,000
$1,866/mo
Zestimate® history
Loading...
Owner options
Explore your selling options
What's special
2 bedroom, 2 bathroom, attached townhome in Arlington minutes away from UTA, downtown and the entertainment district. Striking combination of a woodburning fireplace and a well-designed wet bar enhance the open layout between the living and dining areas, creating a captivating space for entertaining family and friends. Roomy 1st floor primary suite boasts a large soaking tub and shower to unwind at the end of the day. Large 2nd-story loft provides a flexible space that can be tailored to meet your needs including a dedicated home office space to work comfortably and efficiently. Or, set up a cozy seating area and make it a gaming room. You decide. The added privacy of being the end townhome extends to the outdoor spaces as well. An inviting patio leads to a roomy yard perfect for outdoor entertaining. Rear, covered parking with storage provides protection for your vehicles plus additional storage and parking.
Zillow last checked: 8 hours ago
Listing updated: August 17, 2023 at 03:21pm
Listed by:
Holly Koester 0280307 817-795-2500,
Keller Williams Lonestar DFW 817-795-2500,
Marjie Holloway 0640485 817-913-1230,
Keller Williams Lonestar DFW
Bought with:
Ana Castro-Robles
Keller Williams Urban Dallas
Source: NTREIS,MLS#: 20382033
Facts & features
Interior
Bedrooms & bathrooms
- Bedrooms: 2
- Bathrooms: 2
- Full bathrooms: 2
Primary bedroom
- Features: Double Vanity, En Suite Bathroom, Jetted Tub, Walk-In Closet(s)
- Level: First
- Dimensions: 14 x 12
Bedroom
- Features: Walk-In Closet(s)
- Level: First
- Dimensions: 12 x 11
Dining room
- Level: First
- Dimensions: 13 x 11
Other
- Features: Built-in Features, Solid Surface Counters
- Level: First
Kitchen
- Features: Built-in Features, Dual Sinks, Pantry, Solid Surface Counters
- Level: First
- Dimensions: 15 x 7
Living room
- Features: Fireplace
- Level: First
- Dimensions: 16 x 14
Loft
- Level: Second
- Dimensions: 16 x 10
Heating
- Central, Electric, Fireplace(s)
Cooling
- Central Air, Ceiling Fan(s), Electric
Appliances
- Included: Dishwasher, Electric Range, Disposal, Microwave
- Laundry: Washer Hookup, Electric Dryer Hookup, In Kitchen
Features
- Wet Bar, High Speed Internet, Loft, Cable TV, Vaulted Ceiling(s), Walk-In Closet(s)
- Flooring: Carpet, Ceramic Tile, Tile
- Windows: Skylight(s), Window Coverings
- Has basement: No
- Number of fireplaces: 1
- Fireplace features: Living Room, Wood Burning
Interior area
- Total interior livable area: 1,515 sqft
Property
Parking
- Total spaces: 2
- Parking features: Attached Carport, Alley Access, No Garage, Parking Pad, Storage
- Carport spaces: 2
- Has uncovered spaces: Yes
Features
- Levels: Two
- Stories: 2
- Patio & porch: Patio
- Pool features: None
- Fencing: Wood
Lot
- Size: 7,143 sqft
- Features: Interior Lot, Few Trees
Details
- Parcel number: 05584469
Construction
Type & style
- Home type: Townhouse
- Architectural style: Traditional
- Property subtype: Townhouse
- Attached to another structure: Yes
Materials
- Brick, Wood Siding
- Foundation: Slab
- Roof: Composition
Condition
- Year built: 1986
Utilities & green energy
- Sewer: Public Sewer
- Water: Public
- Utilities for property: Overhead Utilities, Sewer Available, Separate Meters, Water Available, Cable Available
Community & neighborhood
Community
- Community features: Curbs, Sidewalks
Location
- Region: Arlington
- Subdivision: Tracey Ann Twnhs Add
Other
Other facts
- Listing terms: Cash,Conventional,FHA,VA Loan
Price history
| Date | Event | Price |
|---|---|---|
| 8/17/2023 | Sold | -- |
Source: NTREIS #20382033 Report a problem | ||
| 7/31/2023 | Pending sale | $206,310$136/sqft |
Source: NTREIS #20382033 Report a problem | ||
| 7/25/2023 | Contingent | $206,310$136/sqft |
Source: NTREIS #20382033 Report a problem | ||
| 7/19/2023 | Listed for sale | $206,310$136/sqft |
Source: NTREIS #20382033 Report a problem | ||
Public tax history
| Year | Property taxes | Tax assessment |
|---|---|---|
| 2024 | $4,630 +22.2% | $211,836 +23.4% |
| 2023 | $3,787 -8.7% | $171,639 +2.9% |
| 2022 | $4,150 +10.1% | $166,872 +13.5% |
Find assessor info on the county website
Neighborhood: West
Nearby schools
GreatSchools rating
- 5/10Swift Elementary SchoolGrades: PK-6Distance: 0.6 mi
- 4/10Bailey Junior High SchoolGrades: 7-8Distance: 1.4 mi
- 3/10Arlington High SchoolGrades: 9-12Distance: 1.3 mi
Schools provided by the listing agent
- Elementary: Swift
- High: Arlington
- District: Arlington ISD
Source: NTREIS. This data may not be complete. We recommend contacting the local school district to confirm school assignments for this home.
Get a cash offer in 3 minutes
Find out how much your home could sell for in as little as 3 minutes with a no-obligation cash offer.
Estimated market value$209,000
Get a cash offer in 3 minutes
Find out how much your home could sell for in as little as 3 minutes with a no-obligation cash offer.
Estimated market value
$209,000

