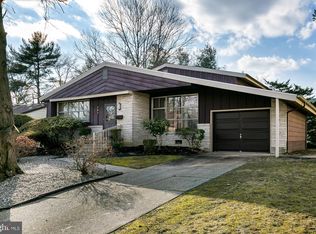Welcome to this Beautiful Colonial Home Located in the Desirable Woodcrest Neighborhood of Cherry Hill. Enter Into the Bright Foyer with Tile Flooring and Notice the Spacious Formal Living Room with Hardwood Flooring and Huge Front Window to the Left. The Eat In Kitchen Offers Plenty of Cabinetry and a Full Stainless Steel Appliance Package Including a Side by Side Refrigerator with Indoor Water Feature, Dishwasher, Electric Range, Wall Oven and Built In Microwave. Host Family Gatherings in the Spacious Dining Room with Hardwood Flooring and Chair Rail Detail. Relax and Unwind by the Gas Fireplace with Brick Accent Wall and Large Mantle in the Family Room with Hardwood Flooring, Large Window and Access to the Patio. The Main Level also Features a Laundry Room and Half Bathroom. The Upper Level Has 4 Bedrooms all with Hardwood Flooring and Nicely Sized Closet Space. The Master Suite is HUGE, with a Large Walk In Closet and an Additional Closet. The Master Bathroom Offers an Updated Vanity and Glass Walk In Shower with Detailed Tile Surround. The Upper Level is Completed by a Full Bathroom with Extra Long Vanity and Separate Toilet and Bathtub Area. There is a Pull Down Stair Attic with Floored Area for Additional Storage. The Finished Basement with High Ceilings is the Perfect Space for Additional Entertaining, Home Gym, Office or Playroom! There is Also an Unfinished Room for Storage. Keep Your Cars Warm All Year Long in the 2 Car Garage with Indoor Access. Enjoy the Outdoors in the Large Yard with Concrete Patio Perfect for Summer Barbecues. Located on a Quiet Street with Easy Access to Major Roadways and Close to Shopping and Dining Attractions!
This property is off market, which means it's not currently listed for sale or rent on Zillow. This may be different from what's available on other websites or public sources.
