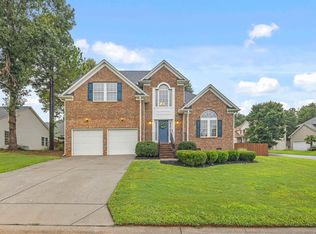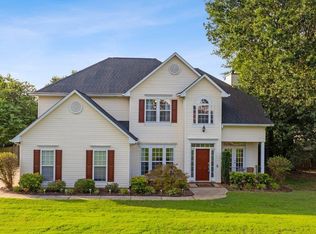Sold for $290,000 on 08/12/25
$290,000
406 Rolling Pines Ln, Duncan, SC 29334
4beds
1,972sqft
Single Family Residence, Residential
Built in ----
0.25 Acres Lot
$293,000 Zestimate®
$147/sqft
$1,993 Estimated rent
Home value
$293,000
$275,000 - $314,000
$1,993/mo
Zestimate® history
Loading...
Owner options
Explore your selling options
What's special
100-Day Home Warranty coverage available at closing. Welcome home to this charming property! Cozy up next to the fireplace in the spacious living room with a natural color palette that creates a warm and inviting atmosphere. The kitchen boasts a nice backsplash and plenty of counter space for meal prep. The primary bathroom features a separate tub and shower, double sinks, and good under sink storage. Step outside to the fenced backyard with a covered sitting area, perfect for enjoying the outdoors in any weather. Don't miss out on this fantastic home with all these great features! This home has been virtually staged to illustrate its potential.
Zillow last checked: 8 hours ago
Listing updated: August 12, 2025 at 01:16pm
Listed by:
Thomas Shoupe 864-531-5570,
Opendoor Brokerage
Bought with:
Danielle Gilbert Redmon
BHHS C Dan Joyner - Midtown
Source: Greater Greenville AOR,MLS#: 1552591
Facts & features
Interior
Bedrooms & bathrooms
- Bedrooms: 4
- Bathrooms: 2
- Full bathrooms: 2
- Main level bathrooms: 2
- Main level bedrooms: 3
Primary bedroom
- Area: 180
- Dimensions: 12 x 15
Bedroom 2
- Area: 100
- Dimensions: 10 x 10
Bedroom 3
- Area: 120
- Dimensions: 10 x 12
Bedroom 4
- Area: 240
- Dimensions: 12 x 20
Primary bathroom
- Features: Full Bath
Dining room
- Area: 99
- Dimensions: 11 x 9
Kitchen
- Area: 132
- Dimensions: 11 x 12
Living room
- Area: 380
- Dimensions: 19 x 20
Heating
- Electric
Cooling
- Central Air
Appliances
- Included: Dishwasher, Electric Oven, Microwave, Electric Water Heater
- Laundry: Laundry Closet
Features
- Granite Counters, Other
- Flooring: Carpet, Vinyl
- Basement: None
- Number of fireplaces: 1
- Fireplace features: None
Interior area
- Total structure area: 2,023
- Total interior livable area: 1,972 sqft
Property
Parking
- Total spaces: 2
- Parking features: Attached, Paved
- Attached garage spaces: 2
- Has uncovered spaces: Yes
Features
- Levels: One
- Stories: 1
- Exterior features: None
Lot
- Size: 0.25 Acres
- Features: Cul-De-Sac, 1/2 Acre or Less
Details
- Parcel number: 53100220.00
Construction
Type & style
- Home type: SingleFamily
- Architectural style: Traditional
- Property subtype: Single Family Residence, Residential
Materials
- Vinyl Siding
- Foundation: Slab
- Roof: Composition
Utilities & green energy
- Sewer: Public Sewer
- Water: Public
Community & neighborhood
Community
- Community features: Pool, Other
Location
- Region: Duncan
- Subdivision: Woodsberry
Price history
| Date | Event | Price |
|---|---|---|
| 8/12/2025 | Sold | $290,000-3.3%$147/sqft |
Source: | ||
| 7/6/2025 | Pending sale | $300,000$152/sqft |
Source: | ||
| 6/26/2025 | Price change | $300,000-1.6%$152/sqft |
Source: | ||
| 6/7/2025 | Listed for sale | $305,000$155/sqft |
Source: | ||
| 6/3/2025 | Pending sale | $305,000$155/sqft |
Source: | ||
Public tax history
| Year | Property taxes | Tax assessment |
|---|---|---|
| 2025 | -- | $10,788 |
| 2024 | $1,594 -0.3% | $10,788 |
| 2023 | $1,599 | $10,788 -10.5% |
Find assessor info on the county website
Neighborhood: 29334
Nearby schools
GreatSchools rating
- 7/10Berry Shoals Intermediate SchoolGrades: 5-6Distance: 1.4 mi
- 8/10Florence Chapel Middle SchoolGrades: 7-8Distance: 1.4 mi
- 6/10James Byrnes Freshman AcademyGrades: 9Distance: 3.3 mi
Schools provided by the listing agent
- Elementary: Abner Creek
- Middle: Florence Chapel
- High: James F. Byrnes
Source: Greater Greenville AOR. This data may not be complete. We recommend contacting the local school district to confirm school assignments for this home.
Get a cash offer in 3 minutes
Find out how much your home could sell for in as little as 3 minutes with a no-obligation cash offer.
Estimated market value
$293,000
Get a cash offer in 3 minutes
Find out how much your home could sell for in as little as 3 minutes with a no-obligation cash offer.
Estimated market value
$293,000

